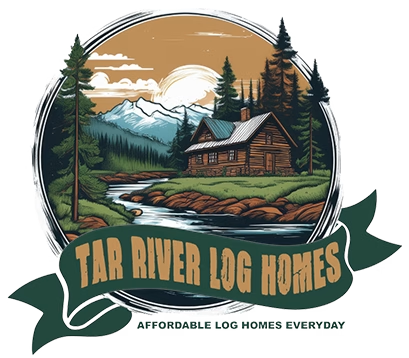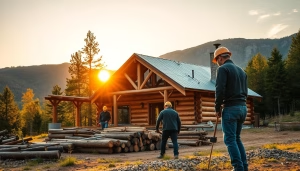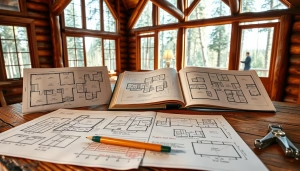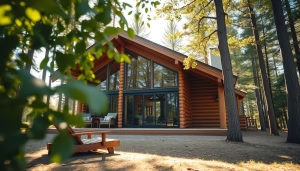Building a log home is a big step, and every strong home starts with a clear plan. A blueprint is that plan—it shows how every wall, window, and beam comes together.
At Tar River Log Homes, we believe hardworking families deserve straightforward guidance. That’s why our blueprints are designed to be practical, easy to follow, and free from hidden surprises.
When you’ve got a solid blueprint in hand, you’re not guessing about costs or cutting corners—you’re building with confidence. It keeps the process smooth and helps avoid expensive mistakes down the line.
This guide explains the log home blueprint process step by step, so you’ll know exactly what to expect when planning your cabin.
What Is a Log Home Blueprint?
A log home blueprint is a detailed plan you use to build your log cabin. It shows every part of the home, from the size and shape to the materials needed. This helps you and your builder know exactly what to expect during construction.
Blueprints include drawings and notes to explain how to put the home together. They guide the building process and keep everything on track so you get the home you want.
Definition and Purpose
A log home blueprint is a set of technical drawings that explain how to build your log house. It shows the layout, room sizes, window and door placements, and how the logs fit together.
The blueprint gives you a clear picture of your future home. It helps avoid mistakes and surprises by showing everything before building starts. You can use it to get permits, estimates, and to guide builders.
Blueprint Components
A typical log home blueprint has a few key parts:
- Floor plans: layout of rooms on each level
- Elevations: outside views from all sides
- Log details: how logs are cut, shaped, and joined
- Foundation and roof plans: base and roofing structure
- Electrical and plumbing layouts: where wires and pipes will go
Each part helps you see how your log home will come together. The blueprint also lists materials needed, which helps keep costs clear.
Role in the Building Process
Your blueprint guides the build from start to finish. Builders use it to cut logs to the right size and shape, and to know where everything goes. Without it, your log home might not fit together well or meet building codes.
It also helps you make decisions early. If you want changes, it’s easier to fix them on paper than during building. Our blueprints are clear and easy to follow, so you can build with confidence.
Initial Planning and Design
Starting your log home means making clear choices about style, features, and expert help. You’ll think about what fits your needs, how you want it to look, and who can turn your ideas into a solid plan.
Choosing the Right Log Home Style
Pick a style that fits how you live and the environment around you. Do you want a cozy cabin in the woods or a spacious, modern lodge? Styles affect not only looks but also how much the home will cost and how easy it is to build.
Think about the roof shape, number of stories, and porch areas. Some styles are better for cold weather, while others work well in warm climates. Don’t forget to consider the size and layout that suits your family and hobbies.
Setting Priorities and Must-Haves
Make a list of what you really need versus what would be nice to have. This helps keep your budget in check. Essentials might include enough bedrooms, energy-efficient windows, or a workshop space.
Focus on areas that affect daily life, like kitchen size or storage. You can add features later, but setting your priorities early means fewer changes — and less extra cost. Writing down your must-haves makes it easier to share your vision clearly with designers.
Consulting with Architects and Designers
Talk with experts who specialize in log homes. They can guide you through technical rules and help turn your ideas into building plans.
A good architect listens to what you want and suggests ways to improve the design for durability and cost. They’ll also help you avoid problems before construction starts. Meeting early with professionals can save you time and money down the road.
Developing the Log Home Blueprint
Creating a solid plan for your log home means thinking about your land, the home’s shape, and how each room fits your needs. Each step helps make sure your home will work well with your property and lifestyle.
Site Assessment and Land Considerations
Before drawing your blueprint, check out the land. Look at the slope, soil, and where the sun hits during the day. These things affect your foundation and how warm or cool your home stays.
Think about views and privacy. Maybe you want big windows facing the woods or a covered porch on the sunny side.
Easier access to roads and utilities like water and electricity matters, too. Watch out for building rules or restrictions where you live. Following them early saves headaches later.
Drafting Preliminary Designs
Start with a simple sketch of your log home. Focus on the size and number of rooms you want. At this point, keep it flexible because changes will happen. Think about how you move through the house.
Do you want an open living area? Where should the kitchen go? Consider whether you want one or two stories. Even basic tools or software can help you see your ideas. This draft sets the stage for a detailed blueprint that fits your daily life.
Refining Layout and Room Placement
Now, fine-tune your design by adding details. Decide how big each room should be and where doors and windows go. Think about how rooms connect. For example, the kitchen near the dining room makes sense if you host family dinners.
Bedrooms might be separated for privacy. This is also the time to choose special features like a loft, fireplace, or extra storage. Adjusting the plan here helps avoid problems during building.
Energy Efficiency in Blueprint Design
When you design your log home, energy efficiency should be part of the blueprint. Small details like window placement and roof angle can make a big difference in comfort and energy bills.
- South-facing windows capture heat in winter.
- Roof overhangs provide shade in summer.
- Sealed joints and proper log sizing reduce drafts
According to the U.S. Department of Energy, simple design choices can cut heating and cooling costs by up to 25%. Planning these features into your blueprint now saves you money every year you live in the home.
Structural Details and Engineering
When planning your log home, strong structure and smart engineering matter. You need to pick the right logs, make sure everything can hold up over time, and design to handle all the weight your home will carry.
Selecting Log Sizes and Types
Choosing the right log size affects your home’s strength and look. Logs come in many sizes, like 6 to 12 inches in diameter. Bigger logs provide better insulation but cost more.
Eastern White Pine is popular because it’s strong, easy to work with, and offers good value. Kiln-dried logs reduce shrinkage and help keep your walls tight. Your decision depends on climate, budget, and style. You can get custom-cut logs to fit your design, so you control quality and cost.
Incorporating Structural Integrity
Structural integrity means making sure your home stays safe under all conditions. This includes treating logs against pests and mold, plus sealing gaps tightly.
You’ll want to include reinforcements like steel rods or screws inside logs to keep walls steady and joints secure. Using the right notching methods helps logs fit together better.
A well-engineered home needs precise blueprints. This ensures your home resists wind, rain, and stress over time without warping or weakening.
Addressing Load-Bearing Elements
Load-bearing parts carry the weight of your roof and floors. In a log home, walls often serve as the main support. Make sure these walls use the right log size and are placed properly.
Posts, beams, and headers are critical too. They must be sized to handle expected loads, especially in areas like large windows or open floor plans. Your blueprint should clearly show where these elements go. We include engineered details so you don’t have to guess what size or type of support you need.
Review and Approval Process
When your log home blueprint is ready, it needs to meet certain rules and get official OKs before building. You’ll work through local building codes, get permits, and secure final approval. These steps make sure your new home is safe, legal, and ready to stand tall.
Working with Local Building Codes
Local building codes set the safety and design standards your log home must follow. These codes cover things like foundation strength, insulation, fire safety, and even how close your home can be to property lines. Your blueprint must match these rules. If it doesn’t, you’ll need to make changes before moving on.
Check with your city or county building office early to learn the specific rules where you’re building. We provide blueprints that meet most local codes in North Carolina. Still, it’s your job to double-check for any unique local requirements.
Obtaining Permits
Permits give you legal permission to start building. They aren’t just paperwork; they protect you by making sure your home follows safety rules during and after construction. To get permits, you submit your blueprints to your local building department. Usually, you’ll need:
- Site plan showing where the home will sit
- Structural details for foundation and framing
- Electrical and plumbing layouts, if included
The review can take a few weeks, depending on your area. Avoid delays by submitting complete and accurate documents. Missing info means back-and-forth phone calls and more waiting.
Final Blueprint Approval
Once you meet building codes and get your permits, your blueprint goes through a final approval step. This is the official “green light” to build.
Sometimes the building department requests small changes before approval. You might need to update specs or add notes to clarify your plans.
When the blueprint gets final approval, keep copies for your records and for contractors on site. This approval protects you by making sure your log home is safe, legal, and built the way you planned.
Transition from Blueprint to Construction
Moving from your log home blueprint to the actual building takes careful planning and clear communication. You’ll need to prepare detailed documents and work closely with your contractors to keep everything on track.
Preparing Construction Documents
Before construction begins, all the details in your blueprint must be turned into clear instructions that builders can follow. This means creating construction documents like floor plans, elevation drawings, and material lists. These documents should cover:
- Dimensions and measurements
- Types of logs and other materials
- Placement of doors, windows, and utilities
Having these details spelled out reduces mistakes and delays. A top company helps you get accurate, easy-to-understand documents so nothing gets missed.
You may also need permits, so check local rules to avoid fines or stops during construction.
Coordinating with Contractors
Good teamwork between you and your builder is key. Share your blueprint and construction documents with your contractor early. Talk about timelines, budget, and any changes you want to make.
Keep regular communication to track progress and solve problems quickly. You might want to walk the site often to make sure things match your plans.
If you use our kits, your contractor will have clear guidelines for assembling the logs, which can speed up the build and prevent errors. Staying organized and involved saves you time and money.
Modifications and Customizations
You don’t have to settle for a log home plan that feels too plain or doesn’t quite fit your needs. You can make changes to your blueprint to match how you want your home to look and work. Common tweaks include adjusting room sizes, adding extra windows for more light, or changing the porch layout.
You can even pick custom roof styles or add a loft if you want more space upstairs. Here’s a quick list of easy modifications you can choose from:
- Room rearrangements
- Window and door placement
- Roof style and pitch
- Deck or porch additions
- Interior layout changes
All changes are designed to keep your home solid and practical. If you’re not sure what will work best, talk with experts to find ways to customize without adding unnecessary costs.
Customizing your log home plan lets you control the details and keeps your costs clear. This way, you get a home that fits your family and budget.
Future Considerations and Maintenance Planning
When you’re mapping out your log home, don’t forget about the long haul—maintenance is just part of the deal. Logs need regular checkups for cracks, moisture, and signs of bugs. It’s not glamorous, but it keeps your place safe and looking sharp.
Plan on giving your home a good cleaning and fresh sealant every year. That sealant is your first line of defense against rain and sun, so don’t put it off. Skipping it just leads to headaches and bigger bills down the road.
Keep an eye on temperature swings and humidity around your place, too. Logs react to the weather—they’ll swell, shrink, and sometimes crack if things get too wild. Good airflow and drainage outside do a lot to keep moisture from sneaking in.
Here are some key maintenance tasks to remember:
| Task | Frequency | Why It Matters |
| Check for cracks | Every 6 months | Prevent water damage |
| Clean and seal logs | Annually | Keep logs sealed and strong |
| Inspect drainage | Twice a year | Stop foundation damage |
If you’re not sure which products or tools to use, we can steer you in the right direction. They know their stuff and won’t try to upsell you nonsense.
Bringing Your Log Home Blueprint to Life
A solid blueprint is more than a drawing—it’s the backbone of your log home build. It keeps your project on track, helps you save money, and ensures your home matches your lifestyle.
At Tar River Log Homes, we provide blueprints that are easy to follow and built around honest value. Our goal is to help hardworking families create sturdy, affordable cabins without confusion or hidden costs.
Ready to start your log home journey? Reach out today and let’s plan your blueprint together.
Frequently Asked Questions
Building a log home isn’t something you just wing. There’s a process, and you’ll want to know what to expect—everything from floor plans and materials to costs and timelines.
Can you walk me through the steps of designing a log home?
First, pick a design or model that actually fits your life. Once you’ve got that, you’ll put down a deposit to kick off the blueprint process.
You’ll get blueprints to review and tweak—don’t rush this part. After you sign off, you’ll pay for premanufacture so your home’s pieces get cut and ready. Then, the final payment, and your log home kit ships out. Exciting, right?
What considerations are important when selecting a log home floor plan?
Think about how many rooms you’ll really use and what size suits your family. Layout matters—make sure it works for your daily routine, brings in natural light, and fits your land.
Stick with a plan that fits your budget and the style you actually like. Sometimes, simple is best—less to build, less to fix later.
How do I choose the right materials for my log home construction?
Go for strong, well-dried logs like Eastern White Pine. Quality materials mean fewer problems down the line. Tar River Log Homes uses kiln-dried logs and sells them at wholesale prices. You get solid stuff without paying for fluff or middlemen.
What are the common costs associated with building a log home?
You’ll pay for land, site prep, foundation, materials, and labor. The kit’s a big chunk, but it’s not everything. Permits, utilities, and finishing touches inside all add up. Set aside a cushion for those “uh-oh” moments—there’s always something unexpected.
How long does it typically take to build a log home from start to finish?
Count on several months, minimum. Design and blueprints might take a few weeks.
Once your kit shows up, the actual build usually runs 3–6 months, depending on the weather, crew, and how complicated you want to get. Sometimes it drags, sometimes it flies—just part of the adventure.
Are there any unique maintenance considerations for log homes?
Absolutely. Logs need regular sealing to keep out moisture and bugs. Every year, you’ll want to walk around and check for cracks or gaps—patch those up as soon as you spot them. Honestly, starting with quality materials makes life easier down the road. It won’t guarantee zero repairs, but it sure helps.





