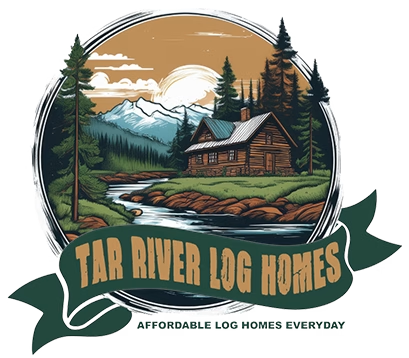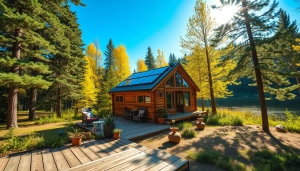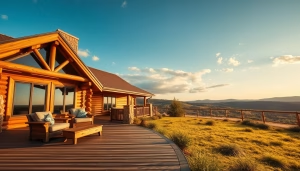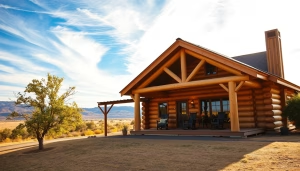Log home kits are one of the simplest ways for families to create an affordable and lasting home. They combine essential building materials with clear instructions, making the process less stressful. For families, the appeal comes from flexibility.
Kits range from small cabins to spacious homes, offering choices that fit different lifestyles and budgets. Instead of managing endless contractors and supplies, you receive everything in one package. This streamlines planning and reduces waste.
At Tar River Log Homes, we believe in transparency and value, helping families focus on what matters most—building a home they’ll love.
This guide explores how log home kits can make building easier, more affordable, and more family-friendly.
What Are Log Home Kits for Families?
Log home kits provide a ready set of materials and plans that simplify building a log home. They often include pre-cut logs, blueprints, and instructions, making the process more manageable for families.
You get a balance between customization and ease. A log home kit includes all the essential components to build a log cabin or house.
These kits usually come with kiln-dried, precision-milled logs, pre-cut to fit together smoothly. Along with wood, you may receive flooring, roofing materials, hardware, and detailed construction manuals.
Most kits allow some customization to fit your land and family size. They speed up construction since logs are prepared in advance. This means less waste and fewer mistakes, compared to sourcing and cutting logs yourself.
Benefits for Families
Choosing a log home kit saves time and reduces stress during building. You don’t need advanced carpentry skills because the logs come ready to assemble.
This helps if your family wants input on design but isn’t experienced in construction. Log homes also offer natural insulation, which can reduce energy costs.
For families looking for durability and comfort, log kits offer a strong, weather-resistant structure that can last generations. Building with a kit can be more affordable than custom builds, allowing you to manage your budget better.
Types of Log Home Kits
There are several types of kits depending on what you want. Basic kits include only the logs and structural materials, leaving finishing touches to you.
Complete kits can include doors, windows, roofing, and flooring for a near move-in-ready home. You’ll find kits designed for small cabins, medium-sized family homes, or larger custom plans.
Some companies offer fully customizable options to match your preferences and land features. Picking the right kit depends on your budget, lifestyle, and how hands-on you want to be.
Selecting the Right Log Home Kit
When choosing a log home kit, focus on your family’s specific needs, available customization options, and your budget. Each factor plays a key role in ensuring your new home fits your lifestyle while staying affordable and practical.
Assessing Family Needs
Start by considering how your family lives and what spaces you truly need. Think about the number of bedrooms and bathrooms, as well as communal areas like kitchens and living rooms where your family will gather.
Also, consider future plans. For example, if children may grow up and move out, or if you expect to host guests often, choose flexible layouts. Accessibility features might be important if you have elderly family members. Energy efficiency is also a core need.
Look for kits that include well-insulated logs to reduce heating and cooling costs while keeping your home comfortable year-round.
Customization Options
Customizing your log home kit lets you tailor it to your style and functional demands. Some manufacturers offer various wood species like cedar, pine, or oak, each with different looks and durability.
You can also select specific floor plans or add-on features such as porches, decks, or loft spaces. Many kits come with optional upgrades, including energy-efficient windows, specialized roofing, or smart-home integrations.
Pay attention to what’s included in the kit. Some provide full pre-cut logs, roofing materials, caulking, and hardware, while others might require you to source some components separately.
Budget Considerations
Setting a realistic budget up front helps you avoid surprises. Log home kits can range widely in price based on size, wood quality, and included features.
Factor in not just the kit cost but also expenses like foundation work, site preparation, permits, and labor if you hire builders. Financing options are often available.
To balance cost and quality, compare multiple options. Look for warranties, customer service reputation, and material sourcing to ensure you’re getting value without sacrificing durability.
Financing Options for Family Log Homes
Budget is one of the biggest hurdles for families considering a log home. According to the U.S. Department of Housing and Urban Development (HUD), families can explore loan programs, FHA-backed mortgages, and other financing paths to ease upfront costs.
Financing helps spread expenses over time and makes homeownership more realistic for working families. Many lenders are familiar with log kit builds, making approvals smoother than you might expect.
Design Features for Family Living
When choosing a log home kit for your family, focus on floor plans that enhance togetherness while offering personal space. Energy efficiency will help keep utility costs manageable year-round.
Safety features ensure peace of mind in a home where everyone—from kids to grandparents—feels secure.
Family-Friendly Floor Plans
Your floor plan should balance shared spaces and private rooms. Look for designs with multiple bedrooms and bathrooms to reduce morning congestion.
Open-concept living areas, like combined kitchens and family rooms, encourage interaction and make supervising kids easier. Lofts or bonus rooms add flexible space for play, study, or guests.
Separate living quarters can also work well for multigenerational families, offering privacy without separate mortgages. Consider layouts that maximize natural light and easy flow between rooms to keep your home feeling bright and welcoming.
Energy Efficiency
Log homes have natural insulating properties, but kits designed with energy efficiency in mind go further. Look for materials with superior insulation ratings that reduce heating and cooling demands, such as doubled logs or insulated window frames.
Energy-efficient homes often feature tight seals around doors and windows to prevent drafts. Some kits include energy-saving appliances or HVAC-ready designs. These features lower your monthly bills and make your home more comfortable year-round.
Safety Elements
Safety is crucial in any family home. Choose kits that include fire-resistant roofing or treated wood to reduce fire risk.
Staircases and lofts should have secure railings and clearly defined steps for kids and elderly family members. Window designs with locking options and tempered glass improve child safety.
Electrical layouts focused on preventing overload and placing sufficient outlets away from play areas also help. You’ll want non-slip flooring options in kitchens and bathrooms to avoid falls, creating a secure environment for all ages.
Assembly and Installation Basics
Building your log home kit starts with understanding key steps, from deciding who will assemble it to preparing the site and knowing how long the process takes. Paying attention to these details helps keep your project on track and within budget.
DIY vs. Professional Assembly
You can choose to assemble the kit yourself or hire professionals. A DIY approach saves labor costs and offers a rewarding hands-on experience, especially if you enjoy working with your hands.
Kits often come with pre-cut, notched logs and detailed instructions to simplify the process. Professional assembly, on the other hand, speeds up construction and ensures the job is done correctly.
If you lack time, tools, or experience, hiring experts reduces the risk of mistakes that can affect the home’s durability and energy efficiency. Many kits are designed specifically for easier DIY installation, but complex designs might benefit from professional help. Consider your skill level, budget, and timeline when making this choice.
Site Preparation
Preparing your building site properly is critical. You’ll need to clear the land, level the ground, and ensure stable soil to support the foundation.
Access to utilities like water, electricity, and sewage connections should be confirmed before assembly begins. Mark the exact footprint of your log home based on your plans.
It’s a good idea to check local zoning laws and secure any necessary permits ahead of time to avoid delays. Clear, level ground reduces construction complications.
You may also want to plan for drainage to manage rainwater runoff around your home’s base, which protects logs from moisture damage over time.
Timeline for Building
The timeframe to assemble a log home kit varies with size, complexity, and whether you build it yourself or hire contractors. Simple kits designed for DIY assembly can take between a few weeks to a couple of months, depending on your availability and skill.
If professionals are involved, the timeline may shorten to a few weeks, as experienced teams work efficiently and have the right tools. Weather conditions can also impact progress, especially during excavation and foundation work.
Planning realistic milestones helps avoid rush and cost overruns. Break the project into phases like foundation, framing, roof, and finishing, and track progress to keep your build on schedule.
Maintenance and Longevity
Keeping your log home in great shape means regular upkeep, protecting it from harsh weather, and planning carefully if you decide to expand. Attention to these areas will help your home stay sturdy and comfortable for years.
Routine Care Tips
Inspect your log home twice a year, focusing on cracks, gaps, and signs of insect damage. Seal any openings promptly to prevent moisture and pests from getting inside. Clean the logs annually with a wood cleaner designed for outdoor use.
Avoid pressure washing, which can damage the wood surface. Instead, use a soft brush to keep dirt and mildew away. Apply a fresh coat of stain or sealant every 3-5 years. This layer protects your wood from UV rays, moisture, and fading.
Make sure to follow the manufacturer’s instructions for the best results. Regularly check gutters and drainage around your home to ensure water flows away from the foundation. Standing water can lead to rot and structural problems over time.
Weather Protection
Weather exposure is the biggest challenge for log homes. Use weatherproof caulking to seal between logs and around windows and doors. Replace it as soon as it shows wear. Invest in quality roof overhangs or awnings to shield walls from rain and snow.
This reduces the amount of moisture directly hitting your logs. During winter, watch for ice dams on the roof. These can cause water to back up into the walls. Proper attic ventilation and insulation help prevent this issue.
If you live in a particularly humid or rainy area, consider installing vapor barriers inside your walls. These limit moisture build-up, protecting your logs from mold and decay.
Expanding Your Log Home
Before adding onto your log home, plan for how the new area will integrate with the existing structure. Matching log types and finishes is crucial to maintain both appearance and performance.
Work with a builder familiar with log home kits to ensure the expansion is structurally sound and energy-efficient. You’ll need permits and clear plans for foundation and roofing compatibility.
Think about future maintenance when designing your expansion. Avoid complex rooflines or hidden corners that are difficult to access for cleaning and repairs.
Keep energy efficiency in mind; adding insulation or using fresh sealants on the new section will help maintain a comfortable interior year-round.
Why Choose Tar River Log Homes
Tar River Log Homes is a family-owned business dedicated to making log home dreams accessible for everyday families. We provide only the best products for your log home, focusing on affordability, quality, and transparency.
Our kits are designed to make the building process simple and stress-free. Whether you’re looking for a cozy weekend cabin or a spacious family home, our value-driven approach ensures you get the best materials at the lowest price, every time.
Warranty and Support
Good manufacturers back their products with clear warranty policies and strong customer support to guide you through construction. Many offer support from initial design through delivery and assembly.
Look for warranties covering craftsmanship and materials, which often include protection against rot, pests, and structural defects. Reliable customer service channels—phone, email, or chat—are key if unexpected issues arise.
Also, inquire about maintenance advice and product resources; some manufacturers include these to help you keep your home in great condition long-term.
Inspiring Log Home Ideas for Families
When planning your log home, focus on creating spaces that welcome everyone and suit your lifestyle. Consider how your design can support multiple generations, blend indoor and outdoor living, and keep kids safe and entertained.
Multi-Generational Living
Designing for multi-generational living means your log home should include private areas for each family while fostering togetherness. Separate bedrooms or even small suites with their own bathrooms offer privacy for grandparents or adult children.
Shared spaces like a large kitchen and cozy living room encourage family gatherings. Features such as extra storage, flexible room layouts, and wider doorways help accommodate different needs. Think about soundproofing to reduce noise and improve comfort throughout the home.
Outdoor Spaces
Your log home should connect you with nature through well-planned outdoor areas. A covered porch or deck provides a great spot for family meals and relaxation. Use durable, weather-resistant materials to ensure longevity.
Consider adding a fire pit, outdoor kitchen, or play area for kids in the yard. These elements create places to gather, making your home feel larger and more inviting. Landscaping can include native plants for low maintenance and privacy screens to make the outdoors feel cozy.
Kid-Friendly Features
Safety and fun are priorities when designing a log home for kids. Rounded edges on countertops and stair railings reduce injury risks. Open floor plans allow you to keep an eye on children while cooking or working.
Include play spaces indoors and outdoors, such as a dedicated playroom or a backyard treehouse. Storage solutions for toys and clothes help keep clutter under control. Durable flooring choices, like hardwood or rugs, withstand wear and tear from active children.
Making Family Log Homes Simple and Affordable
Log home kits make it easier for families to create comfortable, lasting homes without the stress of traditional construction. With customization, financing, and energy efficiency options, the process is both practical and rewarding.
At Tar River Log Homes, we believe every family deserves an affordable path to cabin living, backed by transparency and trust.
Take the first step today. Explore our log home kit options and see how simple building your family’s dream cabin can be.
Frequently Asked Questions
You’ll find a wide range of prices depending on size, materials, and customization in log home kits. Comparing costs with traditional homes and understanding savings potential will also help.
What are the price ranges for family log home kits?
Prices for family log home kits typically start around $30,000 for smaller, basic models. Larger, more customized kits can range from $80,000 to $150,000 or more. The price often includes materials for the finished shell but excludes interior finishes and labor.
What are some affordable log cabin kits available for small budgets?
Smaller kits with fewer square feet and minimal customization tend to be the most affordable. Basic packages usually include logs, windows, doors, and roofing materials.
How do the costs of building a log home compare to traditional house building?
Building a log home kit generally costs more for materials than conventional framing, but the price gap varies by design and location. Labor might be less if you self-build. Energy savings and durability factors can impact long-term value differently than traditional homes.
What are the top-rated log home kits for families?
Top-rated kits usually balance affordability, energy efficiency, and design flexibility. Oak and cypress logs are popular for durability, with many kits offering customization options for family needs.
Tar River Log Homes is a family-owned business built on offering high-quality log homes at wholesale prices. We provide only the best products for your Log Home, focusing on value, transparency, and support for hardworking, everyday buyers.
Can you truly save money by buying a log home kit instead of constructing from scratch?
Buying a kit can lower costs by pre-packaging materials and simplifying ordering. You save on design fees and often reduce waste.
However, savings depend on your building skills and whether you hire labor or self-build. It’s important to get detailed quotes to compare accurately. Tar River Log Homes is dedicated to providing value and transparency for families interested in building their dream log home. We offer the best materials at the lowest price, making the process simple and affordable.





