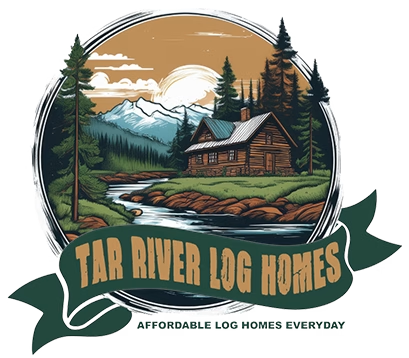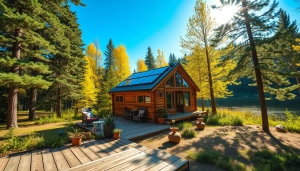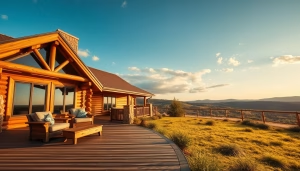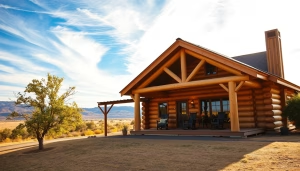Affordable 2-Bedroom Log Cabins: Budget-Friendly Living Made Easy
Building an affordable 2-bedroom log cabin is easier than many people think. With smart planning and the right materials, you can enjoy the warmth and charm of a log home without stretching your budget. Understanding your options—from prefab kits to custom layouts—helps you make confident choices that balance cost and comfort.
Tar River Log Homes makes cabin ownership simple and transparent for hardworking families. By offering quality materials and customizable log home kits at wholesale prices, they take the guesswork out of construction. You get honest value and reliable guidance from a team that believes in affordability without compromise.
In this guide, we’ll explore what makes two-bedroom log cabins affordable, highlight essential floor plans and materials, and share cost-saving tips to help you start building your ideal log home with confidence.
Key Features of Affordable 2 Bedroom Log Cabins
When choosing a 2-bedroom log cabin, focus on a floor plan that balances space and function. Quality materials and solid construction ensure durability without driving up costs. Energy efficiency through proper insulation helps keep ongoing expenses low, especially in varying climates.
Essential Floor Plan Considerations
Your floor plan should maximize usable space while fitting your lifestyle. Many affordable 2-bedroom log cabins use open living areas paired with compact, well-sized bedrooms. A design like this can provide around 1,100 square feet of finished space, enough for comfort without wasted rooms.
Look for floor plans that position bedrooms away from noisy living zones to improve privacy. Features such as a centrally located fireplace or floor-to-ceiling windows add value and comfort without increasing complexity.
Efficient use of square footage is key, especially if you plan to build on a budget. You can customize your layout to suit your needs, whether you want a dedicated workspace, storage, or a flexible guest room. You choose designs that fit your site and lifestyle with no unnecessary extras.
Material and Construction Quality
The durability of your cabin heavily depends on the logs and siding used. Eastern White Pine logs, kiln-dried and custom-cut, offer strength and natural insulation at a reasonable cost. Well-prepared log siding resists weather and insects better, protecting your investment.
Affordable log cabins shouldn’t mean cheap materials. Look for suppliers that provide wholesale prices on quality logs without hidden fees or markups. That way, you get solid craftsmanship without inflating your budget.
Construction methods also matter. Pre-cut, numbered logs in a kit reduce waste and building time. Quality from the start prevents costly repairs down the road. Make sure your log cabin package includes detailed instructions and customer support for smoother assembly.
Energy Efficiency and Insulation
Effective insulation is critical to keep heating and cooling costs low in a log cabin. The logs themselves provide some natural insulation, but additional sealing and modern insulation materials improve performance significantly.
Focus on tight construction to avoid drafts. This includes quality chinking between logs and insulated roofing systems. Energy-efficient windows and doors help maintain steady indoor temperatures year-round.
When you invest thoughtfully in insulation, your cabin will stay comfortable in winter and summer. This reduces reliance on external heating or cooling, making your log home both eco-friendly and budget-conscious over time.
Explore how proper insulation fits with your log cabin plans to get maximum value from your build.
Comparing Energy Efficiency: Log vs. Conventional Homes
According to the U.S. Department of Energy, log homes can perform as efficiently as conventional framed houses when properly sealed and insulated. The key lies in using high-quality chinking and ensuring airtight joints between logs.
In climates with large temperature swings, adding roof and floor insulation can improve comfort and reduce heating costs by up to 20%. When combined with energy-efficient windows and doors, your 2-bedroom log cabin can ensure excellent year-round performance without losing its rustic charm.
Types of Affordable 2 Bedroom Log Cabins
When choosing a two-bedroom log cabin, you’ll encounter different building methods and materials. These options affect cost, ease of construction, and appearance. Understanding these will help you make practical decisions that fit your budget and lifestyle.
Prefab and Modular Options
Prefab and modular cabins come pre-assembled in sections, which reduces on-site labor time and costs. This format offers quicker construction and less waste. You’ll find these designs often emphasize simplicity and space efficiency, making them ideal for tight budgets.
You can select from standard floor plans or customize details like finishes and layouts. Because much of the work happens in a factory, quality is consistent, and delays due to weather are minimal.
Prefab cabins also typically use engineered logs or laminated timber to balance durability with cost. This option suits buyers who want a streamlined building process without sacrificing the look and feel of a traditional log home.
Kit Cabins Versus Custom Builds
Log cabin kits include pre-cut logs and all necessary materials for assembly, often with step-by-step instructions. Kits save money by cutting out middlemen and reducing waste on materials. They also simplify the purchase process, making it easier to plan your budget.
Custom builds, however, offer full control of design and materials, which can raise costs but let you tailor every detail. You can choose from various log types, tailor insulation, and integrate personal touches in layout and style.
If you want to balance cost and personalization, a kit from a trusted supplier can be a good middle ground. Kits give you quality materials at wholesale prices with the flexibility to add custom features over time.
Differences in Log Siding and Full-Log Construction
Log siding is a more affordable way to get the look of a log cabin. It involves applying thin logs or log-look panels to a framed house. This protects the structure and lowers heating expenses since the home is insulated like a traditional house.
However, it won’t provide the same solid log feel or thermal mass as full-log walls. Full-log construction uses thick, interlocking logs as both the structural and exterior walls.
This method is more expensive due to materials and labor, but offers exceptional durability and natural insulation. You get the authentic log experience, with heavy, solid walls that regulate temperature and lend a rustic charm.
Choosing between log siding and full logs depends on your budget and how much authenticity matters. We supply quality eastern white pine logs for genuine builds and can guide you if you prefer the look of log siding with a framed core.
Popular Floor Plans and Designs
Choosing the right floor plan shapes how you live and use your log cabin every day. Designs focus on maximizing space, comfort, and function while keeping building costs manageable. Practical layouts blend cozy bedrooms with living areas that feel open and inviting.
Open Concept Living Spaces
Open concept floor plans remove barriers between the kitchen, dining, and living areas. This layout creates a spacious, airy feeling even in smaller footprints, making two-bedroom cabins feel larger and more connected.
You can easily entertain guests or keep an eye on kids without being separated by walls. Natural light flows freely through large windows, and often a porch or deck extends your living area outdoors. This design works well if you want a social, multi-use space for both relaxing and daily tasks.
Lofted and Single-Level Layouts
Some two-bedroom log cabins include lofted spaces, which add square footage without expanding the foundation. Lofts are ideal for extra sleeping quarters, storage, or a cozy reading nook. They make efficient use of vertical space while maintaining a compact footprint.
Single-level floor plans offer simplicity and easier mobility, often favoring a straightforward rectangular or L-shaped design. These are practical for long-term living and appeal if stairs are a concern. You’ll find options that keep bedrooms tucked away for quiet and privacy while maintaining a central living hub.
Functional Bedroom Arrangements
Bedroom placement is crucial for comfort and privacy. Common layouts separate the two bedrooms, either on opposite ends of the cabin or with a shared bathroom in between. This setup is useful whether you have guests or family members needing their own space.
For smaller cabins, bedrooms may be adjacent but designed with efficient closet space and sound buffering. Flex rooms that serve as offices or hobby spaces can double as spare bedrooms. Our team offers flexible floor plans that let you customize bedrooms according to your lifestyle and budget.
Explore affordable, well-designed two-bedroom log cabin floor plans to find the best fit for your project.
Cost Factors and Budgeting Tips
When planning for an affordable 2-bedroom log cabin, several key elements affect your overall budget.
These include the base price of the cabin package, additional customization options, and costs related to site preparation and delivery. Understanding these can help you control expenses while building a quality home.
Base Prices and What’s Included
The base price for log cabin kits generally ranges between $50 and $100 per square foot for materials alone. Complete packages, which include labor, utility connections, and finishing, typically fall between $125 and $275 per square foot, depending on complexity. For a simple 2-bedroom cabin, expect to pay closer to the lower end if you keep designs straightforward.
Base kits often include essential logs, windows, doors, and blueprints. However, many don’t factor in interior finishes, plumbing, or electrical wiring. Before committing, clarify exactly what’s included so you avoid surprises.
A reliable company offers transparent pricing without hidden fees, providing quality materials like kiln-dried Eastern White Pine logs at wholesale prices. This approach helps keep your project affordable without compromising durability.
Customization and Upgrades
Adding upgrades like custom floor plans, high-end finishes, or energy-efficient systems will increase costs. Custom cabins can run two to three times higher than basic kits, especially if you add features such as larger windows, vaulted ceilings, or premium insulation.
Upgrades for HVAC, running water, and electrical systems should be included in your budget, as they can add tens of thousands of dollars. While customization gives you control over your home’s look and comfort, limit changes to stay within budget.
Working with a reputable supplier allows you to select upgrades carefully, balancing quality and cost. They support hardworking buyers by offering flexible design options without sales pressure.
Site Preparation and Delivery Costs
Site preparation often doubles the cabin’s base construction cost. Clearing land, grading, installing a foundation, and running utilities all add up. Depending on your location, costs for excavation, septic systems, and access roads can vary widely.
Delivery charges depend on distance and the size of your log home kit. Remote or hard-to-reach sites may increase transportation fees. Planning ahead and grouping deliveries can help reduce costs.
Budget for these expenses early to avoid delays. Ask your supplier about recommendations for local contractors or service providers experienced with log cabin installation. This step ensures a smoother build process and avoids unexpected price hikes.
For practical guidance on managing your cabin budget, explore more from log cabin cost experts.
Choosing the Right Cabin for Your Needs
Selecting a 2-bedroom log cabin means balancing your lifestyle, location, and practical upkeep. Each choice affects your comfort, costs, and how your cabin fits into your daily life. Consider how you’ll use the space, where it will sit, and what you’ll need to maintain it over time.
Intended Use: Vacation, Rental, or Full-Time Living
Your cabin’s purpose shapes everything from floor plan to materials. For a vacation spot, focus on cozy, low-maintenance designs that maximize relaxation. Rental cabins require durable finishes and versatile layouts to appeal to various guests.
If you plan to live full-time in your log home, prioritize energy efficiency, storage, and enough space for daily activities. Think about how often you’ll stay and who else might use the cabin. Two bedrooms provide flexible space for families, guests, or a home office.
Customizable plans that allow you to suit your needs without overspending. Your intended use will also determine the level of insulation and utility hookups required.
Location and Site Selection
Choosing where to build your log cabin matters as much as the cabin itself. Terrain affects foundation costs, accessibility, and drainage. Pick a site with good soil and minimal slope to reduce expenses. Consider proximity to roads, utilities, and amenities for convenience.
Local climate influences your cabin’s design and material choice. In wetter areas, durable log siding and protective finishes help minimize weather damage. Timber from a trusted supplier is kiln-dried, reducing shrinkage and improving longevity in varied climates.
Think about views, sunlight, and privacy. A well-placed porch or deck enhances outdoor living. Site selection also impacts how easy your cabin will be to maintain, so weigh all factors carefully before committing.
Maintenance and Longevity Considerations
Log cabins require specific care to stay durable. Wood expands and contracts, making periodic sealing and staining essential. Quality logs and log siding reduce maintenance frequency and protect against rot, pests, and cracking.
Plan routine inspections of rooflines, gutters, and foundation to catch issues early. Proper ventilation inside the cabin prevents moisture buildup that could damage logs. If you want to keep maintenance low, choose pre-cut logs and materials designed for longevity from a trusted supplier.
Consider also the finishing touches like porches or decks, as they need upkeep too. Knowing what your cabin needs to stay sound over the years lets you budget wisely and avoid surprises. Choosing high-quality materials and smart designs saves both time and money in the long run.
Building Smart and Staying Within Budget
Building an affordable 2-bedroom log cabin doesn’t have to mean cutting corners. With the right plan, materials, and supplier, you can create a space that’s durable, efficient, and truly your own.
Tar River Log Homes is dedicated to helping regular families build quality log homes without inflated prices or hidden fees. Their wholesale approach gives you the freedom to choose, customize, and build at your own pace—all while staying within budget.
If you’re ready to start designing your own affordable 2-bedroom log cabin, we can guide you every step of the way. Explore high-quality kits, transparent pricing, and trusted materials that make building your dream cabin both simple and affordable.
Frequently Asked Questions
Building or buying a two-bedroom log cabin can be budget-friendly when you understand costs, available kits, prefab options, and foundation choices. You’ll find practical solutions suited for everyday buyers who want quality without overspending.
How much does it cost to build an affordable 2-bedroom log cabin?
Costs vary, but generally, building a 2-bedroom log cabin ranges from $80 to $150 per square foot, depending on materials and location. Basic log home kits can lower your expenses by supplying pre-cut logs and hardware, which helps reduce labor and waste.
For example, Tar River Log Homes offers wholesale pricing on quality materials that help control your budget.
What are some options for small cabin kits under $25,000?
You can find small log cabin kits under $25,000 that include precision-cut logs, hardware packages, and assembly instructions. These kits often cover simple one- or two-bedroom plans with space-saving layouts and essential materials.
Look for basic kits focused on affordability without extra frills, helping you save on upfront costs and build efficiently.
Where can I find 2-bedroom log cabin prefab models for sale?
Prefab 2-bedroom log cabins are available from specialized suppliers offering turnkey or partially assembled homes. These models arrive ready to be placed on your foundation, often speeding up the build time and reducing onsite labor.
Tar River Log Homes supplies quality log home kits you can customize and assemble yourself, providing control over costs and design.
Are there any budget-friendly manufactured homes styled like log cabins?
Yes, some manufactured homes mimic log cabin styles with cost-effective materials and designs. These homes blend traditional log aesthetics with modern, affordable construction methods and are often easier to finance and install.
Look for firms offering budget-conscious options with log siding or timber accents if full log construction exceeds your budget.
Can I find affordable log cabins for sale in California?
Affordable log cabins are available in California, but prices can fluctuate due to local building codes and labor costs. To get the best rates in high-cost states, consider ordering log home kits shipped directly to your site to reduce fees.
You can work with companies like Tar River Log Homes that ship quality materials nationwide, keeping prices competitive.
What is the most cost-effective foundation type for a log cabin?
A concrete slab foundation is often the most cost-effective and straightforward option for log cabins, especially smaller ones. It minimizes excavation and framing work and provides a stable base for the home.
Other options include crawl spaces or pier foundations, but these can add complexity and cost depending on your site conditions.





