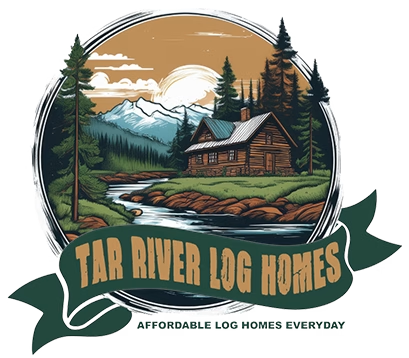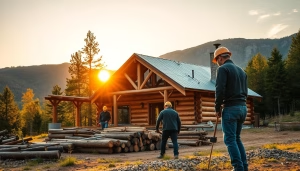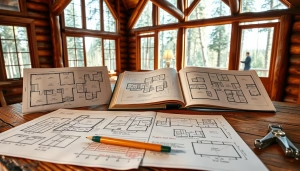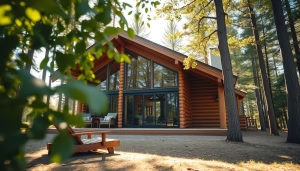Choosing a floor plan is one of the most important steps in building a log cabin. The right design shapes how your home looks, feels, and works day to day.
It’s not just about square footage. A smart floor plan matches your lifestyle, budget, and future needs—whether you want something small and simple or spacious and flexible.
At Tar River Log Homes, we know families come in all shapes and sizes. That’s why our kits include floor plan options that can be adapted to fit how you actually live. No extra fluff, just practical choices that work.
The good news? With so many layouts available, there’s a plan for every budget and lifestyle. In this guide, we’ll walk through the most popular log cabin floor plan options, plus tips on sizing, features, and customization.
Popular Log Cabin Floor Plan Options
When you’re choosing a log cabin floor plan, think about how you’ll use the space and what matches your everyday life. Some plans lean toward open living spaces, while others stick with traditional layouts. Maybe you want a loft for extra space, or maybe you prefer everything on one level for simplicity.
Open Concept Layouts
Open concept floor plans take down the walls between the kitchen, dining, and living areas. You end up with one big space where you can cook, eat, and hang out together. If you like having friends over or just want a bright, open vibe, this is a good pick.
Big windows let in plenty of daylight. A big stone fireplace often becomes the heart of the room. Even in smaller cabins, open concepts can make things feel more spacious without actually adding more square footage.
Traditional Floor Plans
Traditional floor plans keep the kitchen, dining, and living rooms separate, which gives you more privacy and clear boundaries. You’ll usually see dedicated bedrooms and maybe a family room or den.
This style works well for families or anyone who likes a bit of separation. It’s also better for keeping noise down and messes contained. Many of these plans have porches or mudrooms for easy outdoor access—handy if you’re out in the country.
Loft-Style Design
Loft-style log cabins feature a second-floor loft that overlooks the main living area. Use it as a bedroom, office, or just for extra storage. It’s a clever way to add usable space without making the cabin bigger.
Lofts give you a cozy, open feeling and let you show off cool details like vaulted ceilings or exposed beams. The vertical space really adds character.
Single-Level Plans
Single-level floor plans keep everything on one floor for easy living. If you want to avoid stairs or plan to stay in your home as you age, this is a smart route. You still get all the rooms you need, just without the hassle of multiple floors.
Single-level cabins are simpler and usually cheaper to build and heat. You can pick layouts that give bedrooms more privacy or group them together for a cozier setup.
Room Configuration Choices
How you arrange rooms in your log cabin changes how comfortable and practical it feels. Consider where bedrooms go, how open or flexible living spaces should be, and whether any rooms can double up on purpose. These choices shape your day-to-day life.
Bedroom Placement Ideas
Bedroom placement depends on how you plan to use the cabin. For more privacy, put bedrooms away from the main living areas—it keeps things quieter when you need rest. Some floor plans group all bedrooms on one side, while others spread them out.
If you expect guests, maybe add a guest bedroom or a bunk room. That way, visitors have their own space. In smaller cabins, the master bedroom can double as a cozy retreat with easy access to the living area.
Flexible Living Spaces
Open floor plans with flexible living areas are a big hit in cabins. You can have one large room for cooking, eating, and relaxing. It saves space and lets everyone be together while doing their own thing.
You might want to carve out a nook, a small office, or a reading spot that can change as your needs do. Moveable or foldable furniture helps keep things open. A flexible living space means your cabin keeps up with your life, even as it shifts.
Multi-Purpose Areas
Multi-purpose rooms let you squeeze more out of every inch. Maybe your dining room doubles as a craft area or a spot for homework.
Mudrooms can handle laundry, too. Plan for rooms that flow into each other without feeling cramped. Built-in storage and foldaway furniture help you switch things up fast.”
Size Considerations for Log Cabin Designs
Getting the right size for your log cabin is about matching your needs with your space. Think about how many people will live there, how much storage and living space you need, and how much upkeep you want to take on.
Compact Cabin Floor Plans
If you want to keep things simple, compact cabins are a solid choice. These plans usually run from 400 to 800 square feet. Perfect for a weekend getaway, a small home, or just testing out cabin life.
Compact designs really focus on using every bit of space wisely. Most have open layouts with the kitchen, dining, and living areas all together. You’ll usually get one bedroom, and often a loft for a little extra room without a big price jump. They’re easier to build and maintain. With less space, heating and cooling bills stay down.
Medium-Sized Floor Plans
Medium-sized cabins—think 900 to 1,500 square feet—work well for small families or anyone who wants a bit more space. You’ll usually have two or three bedrooms and maybe a second bathroom.
These plans often separate living areas a bit more. You might get a real dining room, a bigger kitchen, and a comfy living room. There’s space for closets, storage, and sometimes a mudroom or laundry spot.
Medium-sized cabins give you a nice balance of comfort and cost. You’re not paying for space you won’t use, but you have room for guests or hobbies.
Spacious Log Cabin Layouts
If space isn’t a concern, large cabins give you the most freedom. These start around 1,600 square feet and can go way bigger. Four or more bedrooms, maybe several living rooms or great rooms.
You get the chance to add extras—home offices, big kitchens, craft rooms. Maybe a wraparound porch, multiple bathrooms, or even a big deck. If you want a full-time family home or love entertaining, this is the way to go. Just keep in mind, bigger cabins mean higher building and upkeep costs.
Special Features in Modern Log Cabin Floor Plans
Modern log cabin floor plans have clever touches that make your home both comfortable and practical. From open living areas to handy entry spaces, these features fit real people who want comfort without a bunch of extra fuss. Porches and garages add value and convenience without overcomplicating things.
Great Rooms and Family Spaces
Great rooms usually combine living, dining, and kitchen areas into one big open space. This makes the home feel larger without driving up costs. Big windows bring in sunlight and highlight the warmth of the wood.
You’ll often see vaulted ceilings or a stone fireplace—classic touches that don’t have to cost a fortune. These spaces are perfect for family time or having friends over.
Mudrooms and Entryways
A mudroom keeps your cabin cleaner by giving you a spot for coats, boots, and all that stuff you drag in. Especially if you’re somewhere muddy or snowy, it’s a lifesaver. Add built-in benches or cubbies to keep things in order.
Entryways in modern log homes usually open right into the main living area, but they’re set up to catch dirt at the door. This helps preserve your floors. Adding a mudroom is a smart way to keep things neat without spending a ton.
Expansive Porches and Decks
Porches and decks are honestly one of the best things about a log cabin. They give you extra living space outside, and they don’t cost nearly as much as building another room. You can kick back, watch the sunset, or just breathe in some fresh air.
A lot of plans offer big wraparound porches for shade and shelter. They’re great for family get-togethers or just quiet mornings. Look for designs that make the most of porch space without making the build too complicated. It’s those little touches that make a place feel special.
Integrated Garages
Garages built right into the floor plan protect your car and give you extra storage or a workspace. They keep you out of the weather and make life easier, especially when it’s cold or rainy.
Modern plans usually connect the garage to the house with a door, so you’re not tracking mud everywhere. An integrated garage just fits a busy lifestyle. It’s practical and, with the right plan, affordable too.
Log Cabin Floor Plans for Unique Lifestyles
Finding the right log cabin floor plan really means matching it to how you live. Whether you want a peaceful retreat, room for a growing family, or easy access for everyone, there’s something out there that’ll fit.
Vacation Retreat Layouts
If your cabin is just for getaways, small and cozy plans are the way to go. Look for open living spaces where the kitchen, dining, and sitting areas all blend together. It keeps things simple and welcoming.
Adding a loft or a small second bedroom is handy for guests or extra storage. Big windows let you soak up the view and relax. Focus on easy maintenance and comfort when choosing a design for a vacation cabin.
Family-Friendly Designs
If your cabin is the main home for your family, you’ll want space that can grow with you. Look for plans with multiple bedrooms and bathrooms to keep things running smoothly.
Kitchens that open up to living areas help everyone stay connected. Separate spots for work or play help keep the peace.
Storage matters—a lot. Extra closets, mudrooms, and built-in shelves help keep clutter under control. A bigger porch or patio gives kids a safe place to play. Look for plans that balance durability and comfort without unnecessary extras.
Accessible Floor Plan Options
If you need a home that’s easy for everyone to use, focus on single-level floors, wide doorways, and a bedroom and bath on the main floor. Open floor plans help with movement and cut down on tight spots. Bathrooms with walk-in showers and grab bars are safer for everyone.
These designs include easy-to-reach switches and appliances, making day-to-day stuff less of a hassle. These designs don’t have to cost more or look boring.
Customization Tips for Your Log Cabin Floor Plan
Your log cabin should fit both your land and your way of living. You can make smart tweaks to save energy and leave room to grow later. Here are a few ideas to help you get the most out of your floor plan without a bunch of extra trouble.
Adapting Floor Plans for Your Land
Start by really looking at your land. Is it flat, hilly, sunny, or shady? These things matter when you’re deciding where to put rooms and windows. Maybe put living areas where the sun hits most. Steer clear of spots where water could pool.
If you’re tight on space, combine rooms or go with an open plan. Adding a porch or deck works well if you’ve got a nice view. Flexible plans help you make your cabin fit your land, not the other way around.
Energy-Efficient Design Choices
You can save money over time with energy-smart choices. Good insulation in the walls and roof is a must. South-facing windows help warm things up in winter, and overhangs keep it cool in summer.
Pick energy-efficient doors and windows to stop drafts. LED lights and Energy Star appliances keep electric bills down. A programmable thermostat helps you control heating and cooling without thinking about it. These choices make your log home comfortable and save you money without much extra effort.
Future Expansion Possibilities
Ever wonder what your life might look like in a decade? It’s smart to leave room for extra bedrooms or maybe even a second story, just in case. Start with the basics now, then add on when you’re ready. That way, your cabin can change right along with you.
Set up your plumbing and wiring so they’re easy to extend down the road. Go for straightforward layouts—walls you can move or add without tearing everything apart. Planning ahead saves a lot of headaches (and cash) later. A flexible floor plan leaves you room to grow, so your investment feels worthwhile, not boxed in.
Choosing the Best Floor Plan For Your Needs
Picking a log cabin floor plan isn’t just about looks. It’s about what actually works for you. Got a family that’s bound to get bigger? Or maybe you just want a peaceful escape. Jot down your must-haves—bedrooms, bathrooms, shared spaces, whatever matters most.
Think about how you’ll actually use the place. If you’re picturing lazy weekends, a small open plan might be all you need. For year-round living, you’ll probably want more storage, a bigger kitchen, and a couple of extra bedrooms.
Here’s a table to help sort your thoughts:
| Consideration | Why It Matters |
| Number of Bedrooms | For family size and guests |
| Living Space | Comfort and daily activity |
| Kitchen Layout | Cooking needs and social space |
| Outdoor Access | Porches, decks, or patios |
Some plans strike a balance between price and quality—no need to be rich to get something decent. Budget’s always part of the deal. The right floor plan covers your needs without making you pay for empty rooms you’ll never use.
Finding the Floor Plan That Fits Your Life
The best log cabin floor plan balances comfort, practicality, and affordability. Whether you want a compact retreat, a family-friendly layout, or room to expand, the right design makes your cabin feel like home.
By thinking ahead about room placement, energy efficiency, and future needs, you’ll choose a plan that works today and keeps working for years.
At Tar River Log Homes, we make it easy to match your budget with a floor plan that truly fits.
Ready to explore your options? Contact us and start planning your cabin the smart way.
Frequently Asked Questions
Choosing a log cabin floor plan comes down to what you need and what you’ve got to spend. There are cozy options, bigger family layouts, and even some with fancy touches like lofts.
What are some cozy log cabin floor plans that are under 2,000 square feet?
If you’re after something under 2,000 square feet, you’ll usually get one or two bedrooms and an open living area. Great for couples or small families. Most of these plans squeeze the most out of every inch, so you don’t feel boxed in. Open living and dining areas are pretty common to keep things airy.
How can I find log home floor plans with prices included?
Look for suppliers that show prices upfront, so you know exactly what to expect. Some websites let you request a quote right from the plan page, which is honestly a time-saver.
Can you recommend any 3-bedroom log cabin floor plans?
Three-bedroom plans usually have a master suite and two other bedrooms—good for families or if you expect guests. You’ll find versions that fit snugly on smaller lots or stretch out a bit more if you’ve got the land (and the budget).
Where might I find floor plans for a 4-bedroom log cabin?
Four-bedroom cabins are perfect if you’ve got a bigger family or need a home office. Look for plans that balance private rooms with open gathering spaces.
What are the options for small log cabin floor plans?
Small plans usually run between 500 and 1,000 square feet. Most have one bedroom and an open living space. They’re a solid pick if you want something simple, affordable, or just a spot to get away from it all.
Are there any luxury log home plans that include a loft?
Absolutely, plenty of floor plans out there tuck in a loft—sometimes as a cozy extra bedroom, a tucked-away office, maybe just a spot to unwind. Lofts really do add a bit of character and some practical space, all without making the house sprawl out any further.
You’ll see loft setups in both budget-friendly and more upscale designs, so there’s a little something for everyone.





