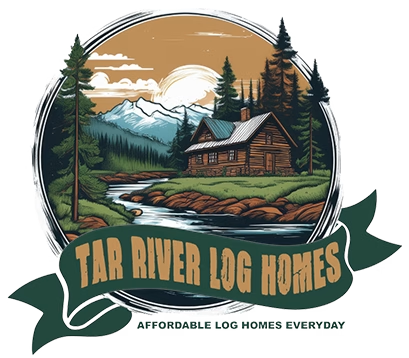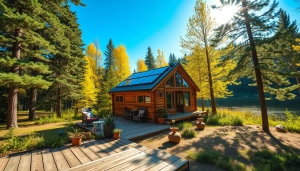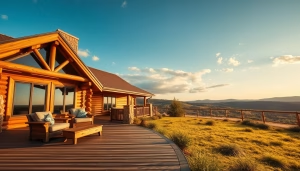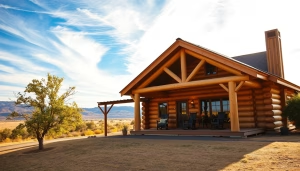A cabin with a wrap-around porch offers more than charm—it expands your living space and strengthens the connection to nature. Wrap-around porch cabin plans create outdoor areas that are practical, beautiful, and ideal for both relaxation and gatherings. From morning coffee to evening sunsets, a wrap-around porch makes everyday living feel like a retreat.
Tar River Log Homes helps families find affordable cabin plans that balance comfort and style. With our guidance, you can choose designs that suit your lifestyle while staying within budget. By planning carefully, you’ll enjoy a cabin that blends indoor warmth with outdoor versatility.
In this article, we’ll look at the benefits of wrap-around porches, explore popular styles and layouts, and share key building considerations. You’ll also learn how to pick the right plan, budget wisely, and maintain your porch so it stays inviting for years to come.
What Is a Wrap-Around Porch Cabin?
A wrap-around porch cabin blends outdoor living with rustic design by extending a porch around two or more sides of the home. This layout enhances your cabin’s functionality and charm while providing practical benefits like shade and extra space.
You’ll find it suits many styles and purposes, whether for relaxation or entertaining.
Defining Wrap Around Porches
A wrap-around porch is a covered outdoor space that extends along multiple sides of a cabin, typically front and one or both sides. It goes beyond a simple front porch by offering more walking and seating areas, creating a seamless connection between the indoors and outdoors.
You can expect this porch to provide shelter from the sun and rain, making it usable in various weather conditions. The design encourages interaction with nature while offering shade that helps regulate indoor temperatures during summer.
Benefits of Wrap Around Porch Cabins
With a wrap-around porch, you gain extra outdoor living space without sacrificing the cabin’s footprint. This additional area is perfect for hosting guests, enjoying quiet mornings, or setting up outdoor furniture, grills, or plants.
The porch enhances your cabin’s curb appeal and adds value by merging aesthetic and practical features. Plus, it improves energy efficiency by shading windows and walls, reducing cooling costs during warmer months.
Popular Uses and Styles
Wrap-around porch cabins commonly appear in farmhouse, rustic, and cottage styles, fitting naturally into wooded or rural settings. You can customize the porch depth, screening, or roofing depending on your use, whether for year-round living or seasonal retreats.
Many homeowners use these porches for comfortable outdoor living spaces, such as lounges, dining areas, or play zones. The design also supports an open flow, which is appealing in cabin layouts that emphasize connection with the environment.
Key Features of Wrap-Around Porch Cabin Plans
These cabins are designed to extend your living space outdoors, blending cozy comfort with natural beauty. Layout, floor plan compatibility, and choice of materials all play vital roles in how your wrap-around porch enhances your home.
Porch Layout Options
You can choose from various layouts depending on your needs and the cabin’s shape. Common designs include porches wrapping around two or three sides of the cabin, allowing multiple outdoor seating areas.
A porch wrapping the front and sides works well for welcoming guests and creating cozy corners. If your cabin sits on a scenic lot, a full wrap-around porch gives you panoramic views and sunlight throughout the day.
Some porches include built-in seating or space for rocking chairs and dining tables. Consider how you want to use the porch: relaxing, entertaining, or simply enjoying the view.
Cabin Floor Plan Integration
Integrating the porch with the main floor plan affects both flow and functionality. Placement of doors and windows along the porch should encourage easy movement between indoor and outdoor spaces.
Many plans place living rooms or kitchens adjacent to the porch for a seamless transition when entertaining. Bedrooms might open onto quieter porch sections for private outdoor space.
A well-integrated porch balances shelter and openness, often covered or partially roofed to protect from sun and rain while still offering fresh air and natural light.
Materials and Finishes
Materials should complement both the porch’s durability needs and your cabin’s style. Common choices include natural woods like cedar or pine, which blend well with rustic cabin aesthetics.
Exposed beams and wood railings add charm, while weather-resistant finishes protect against moisture and wear. You can opt for natural wood stains or painted finishes, depending on the look you prefer.
For the flooring, durable decking materials such as treated wood or composite boards provide good traction and longevity. These choices ensure your porch stays functional and inviting in all seasons.
Design Inspiration for Wrap-Around Porch Cabins
You can create a personalized wrap-around porch cabin by focusing on materials, porch shape, and style. Whether you prefer natural, traditional charm or sleek modern lines, the porch design plays a key role in your cabin’s outdoor living appeal.
Classic Rustic Designs
For a timeless rustic feel, use natural wood finishes and exposed beams throughout your porch. This style often features wide, sturdy railings and classic log cabin elements that blend smoothly with wooded landscapes.
A wrap-around porch in this style typically extends fully around the cabin, offering plenty of space for rocking chairs, swings, or outdoor dining. The natural textures and earthy tones invite you to relax and enjoy peaceful, scenic views.
Including stone accents or a stone chimney near the porch can add an extra layer of rugged charm without overwhelming the natural setting.
Modern Cabin Styles
If you prefer cleaner lines and a streamlined look, opt for a modern design with minimalistic railings and large glass doors or windows opening onto the porch. You can combine wood with metal or composite materials for a fresh, updated vibe.
Modern wrap-around porches often use an L-shape or partial wrap rather than a full enclosure. This creates defined outdoor zones, such as a lounging area on one side and a dining zone on the other.
Incorporate built-in seating, sleek lighting, and simple landscaping to keep the overall feel contemporary yet inviting.
Small Cabin Ideas
When space is limited, a wrap-around porch can maximize outdoor living without expanding your cabin’s footprint. Narrow porches around two or three sides create cozy zones for seating or planters without crowding.
Use compact furniture like small benches or foldable chairs to maintain easy movement. Consider an L-shaped porch that wraps around the front and one side to highlight main views or entryways.
Smaller porches benefit from charming details like hanging plants, string lights, or patterned outdoor rugs to enhance comfort and style in a tight area.
Choosing the Right Floor Plan
Selecting the right floor plan means balancing your lifestyle needs with the space available. You’ll want to think about how many people will live there, what activities you prioritize, and how you’ll use the indoor and outdoor areas together.
Evaluating Your Space and Needs
Start by assessing the size and shape of your land. A wrap-around porch works best when it takes advantage of natural views and sunlight. Consider how much porch space you want and how it will flow with the interior. Think about your daily habits.
Do you enjoy outdoor relaxation, entertaining guests, or quiet solitude? Your answers will guide the porch size and layout, ensuring it feels like a natural extension of your living area.
Number of Bedrooms and Bathrooms
Determine the number of bedrooms and bathrooms based on who will be staying regularly. If you plan to host family or friends often, extra rooms and bathrooms provide important privacy and comfort.
For smaller households, fewer rooms might leave more space for shared areas or larger porches. Keep in mind that bathroom placement affects convenience, especially if you want easy access from the porch or living areas.
Open-Concept Living Areas
Open-concept designs create a spacious feel and promote interaction. They often combine kitchen, dining, and living spaces into one area, which works well with a wrap-around porch.
You can easily move between inside and outside, making the porch feel like part of your daily living space. Consider large windows or doors that open wide to maximize natural light and connectivity to the outdoors.
Building Considerations for Wrap Around Porches
When planning your wrap-around porch, several key factors impact its construction and long-term durability. Paying attention to these elements can help ensure your porch is safe, comfortable, and well-suited to your environment.
Structural Requirements
Your porch needs a solid foundation to support its weight along the entire perimeter of your cabin. Typically, concrete footings below frost lines provide stability and prevent shifting.
Use pressure-treated wood or steel posts to resist moisture and pests. The roof over the porch should also integrate with the cabin’s structure.
It requires proper framing to handle snow loads or heavy rainfall typical in your area. Cross-bracing and joist spacing are critical details that enhance strength and prevent sagging over time.
Plan your porch size and materials carefully. Heavier options like stone or composite decking need more robust support, while lighter wood floors may offer more design flexibility but demand regular maintenance.
Weather and Climate Factors
Consider how local weather affects your porch’s durability and comfort. In rainy or snowy regions, roofing materials with good water runoff and gutter systems help prevent damage to both porch and cabin walls.
Sun exposure matters too. Using UV-resistant finishes or shaded roofing can protect wood surfaces and keep your porch cooler during summer months.
Proper ventilation under the porch flooring reduces moisture buildup, preventing rot and mold. Installing screens or windbreaks can also make your porch usable year-round, shielding you from wind and insects.
Accessibility and Safety
Think about making your porch easy and safe to use. Wide steps with non-slip surfaces reduce fall risks, especially when wet or icy.
Handrails should be sturdy and at a comfortable height for all users. If you want to accommodate mobility devices, ensure doorways and porch pathways are wide enough and level.
Consider gentle ramps instead of stairs where space allows. Lighting is a vital safety feature. Place fixtures near steps, entrances, and along pathways to improve visibility during evening hours. Motion-activated lights can save energy while providing convenience.
Customization Options for Your Cabin Plans
When designing your wrap-around porch cabin, you can tailor outdoor spaces to suit your lifestyle and climate. Choices range from expanding areas for relaxation to adding features that protect you from insects and weather.
Outdoor Living Spaces
You can customize your porch to create distinct zones for dining, lounging, or even gardening. Consider incorporating built-in seating, such as benches or window seats, to maximize space and comfort.
Adding features like a fireplace or a fire pit extends your porch usability into cooler months. You might also include overhead fans or retractable awnings to manage sun and breeze.
Materials matter too. Choosing durable, weather-resistant flooring like composite decking or sealed wood ensures your porch remains attractive and low-maintenance.
Porch Enclosures and Screens
If bugs or weather concerns limit your outdoor enjoyment, consider enclosing parts of your porch. Screened panels provide protection while maintaining fresh air and views.
You can choose retractable screens for flexibility, or fixed glass panels for year-round use and added insulation. These options help extend your living space into seasons when the weather might otherwise keep you inside.
Adding doors or roll-down window systems can increase your porch’s functionality. This customization also adds privacy and noise reduction, making your porch feel like an intimate outdoor room.
How to Find and Use Cabin Plans with Wrap Around Porches
You’ll want to balance convenience and customization when choosing or creating your cabin plan. Whether you pick a pre-designed option or team up with a professional, certain factors like site conditions and your lifestyle needs should guide your decisions.
Sources for Pre-Designed Plans
Pre-designed cabin plans with wrap-around porches are widely available online. These plans often include detailed layouts, materials lists, and construction tips, saving you time and money.
Look for plans that match your preferred size and style, such as rustic log cabins or modern designs. Many websites offer filters to narrow options by square footage, number of rooms, and porch dimensions.
Tips for using pre-designed plans:
- Check for reviews or completed builds of the plan.
- Verify the plan’s adaptability to your building site.
- Confirm local building codes compatibility.
You can often purchase digital or printed versions, making it easier to share with contractors or adjust as needed. Using pre-designed plans is ideal if you want a faster, budget-friendly path to your dream cabin.
Working With an Architect or Designer
Hiring an architect or designer offers more control over your cabin’s layout and porch design. You can tailor the porch to fit your property’s terrain, prevailing winds, and sun exposure, which affects comfort and aesthetics.
A professional will help you maximize porch usability by suggesting placements for seating, dining areas, or shade structures. They’ll ensure the wrap-around porch enhances both your indoor and outdoor living spaces.
When choosing a designer, look for experience specifically with cabins or rustic homes. Clear communication about your goals and budget helps avoid costly changes later.
If you’re ready to start planning your wrap-around porch cabin, our team offers expertise and friendly guidance to help you find the best fit for your needs. We provide only the best products for your log home, making your dream of cozy outdoor living a reality.
Budgeting and Cost Considerations
When planning your wrap-around porch cabin, it’s important to set a clear budget early on. Costs can vary widely depending on the size, materials, and design complexity of your porch and cabin.
Materials are one of the biggest factors affecting your budget. For example, using pressure-treated wood is generally more affordable than exotic hardwoods or composite decking.
Higher-quality materials may have better durability but come with a higher upfront cost. Labor costs also play a key role.
If you hire experienced builders, labor might take up a significant portion of your budget. You can save money by doing some parts yourself, but be realistic about your skills and time.
Here’s a simple breakdown of typical costs to consider:
| Cost Factor | Budget Range | Notes |
| Materials | $5,000 – $20,000+ | Depends on wood type and finish |
| Labor | $10,000 – $30,000+ | Based on size and complexity |
| Permits & Fees | $500 – $2,000 | Varies by location |
| Additional Features | Varies | Railings, lighting, furniture |
Prioritize essential features first, then add extras if your budget allows.
Energy Efficiency Benefits of Wrap Around Porches
Wrap-around porches don’t just add charm — they also make cabins more energy efficient. The U.S. Department of Energy notes that shading windows and walls can reduce cooling costs by blocking direct sun exposure.
In warm climates, this natural shading keeps interiors cooler, lowering reliance on air conditioning. Positioning your porch rooflines strategically on the sunniest sides of the cabin can maximize these savings.
Maintenance Tips for Wrap Around Porch Cabins
Keeping your wrap-around porch in good shape takes a little effort but pays off in comfort and appearance. Regular maintenance helps prevent costly repairs down the line. Start by cleaning the porch floor and railings frequently. Use a broom or leaf blower to remove dirt and debris.
For deeper cleaning, a gentle power wash can remove grime without damaging the wood. Check your porch for any signs of wear or damage.
Look for loose railings, cracked boards, or peeling paint. Tighten screws and replace damaged wood promptly to keep your porch safe and sturdy. Protect the wood by applying a stain or sealant every few years. This shields the porch from moisture, sun, and insects.
Remember to choose a product suitable for your porch material. Inspect the roof over your porch regularly. Look for loose shingles, leaks, or damaged gutters and fix these problems quickly to prevent water damage.
Here’s a quick checklist to help you stay on track:
| Task | Frequency |
| Sweep and clean the floor | Weekly |
| Inspect for damage | Monthly |
| Apply stain/sealant | Every 2-3 years |
| Check the roof and gutters | Biannually |
Bringing Indoor Comfort Outdoors
A wrap-around porch cabin combines timeless style with everyday functionality. By choosing the right layout, materials, and finishes, you create an outdoor space that expands your living area. These porches bring charm, energy efficiency, and flexibility to any cabin style.
Tar River Log Homes is dedicated to helping families design cabins that fit both lifestyle and budget. With quality materials and thoughtful planning, we make it easier to create spaces that feel inviting and practical.
A wrap-around porch is more than an addition—it’s a feature that improves comfort, beauty, and long-term value. Start planning today, and bring the comfort of your home outdoors in a way that feels both natural and affordable.
Explore cabin plans and discover how a wrap-around porch can transform your home into a welcoming space for every season.
Frequently Asked Questions
Creating a cabin with a wrap-around porch involves considering space, functionality, and style. You’ll want details like loft access, porch dimensions, and how the interior flows with the outdoor space. Rustic or modern designs each have distinctive features that impact your choices.
How do you design a cabin with a wrap-around porch and a loft?
Start by positioning the loft above a main living area to maximize vertical space. Make sure porch access points are easy to reach from key rooms. Use sturdy materials for the porch to support furniture and movement.
What are some single-story cabin plans that include a wrap-around porch?
Look for plans that combine open living areas with extensive porch space on multiple sides. These often have bedrooms tucked quietly away from the porch. Some single-story designs include screened-in sections to keep bugs out while enjoying the outdoors.
Can you suggest house plans that combine a wrap-around porch with an open floor plan?
Choose layouts where living, dining, and kitchen areas flow together seamlessly. The porch should connect these social spaces to create extended entertainment zones. Large windows and doors enhance the indoor-outdoor connection.
What are the key elements of a rustic farmhouse design with a wrap-around porch?
Rustic farmhouse styles typically feature exposed wood beams, natural wood finishes, and simple, sturdy railings. The porch often wraps around front and sides, offering multiple seating zones. Use warm colors and traditional materials for authenticity.
What should I consider when looking for small cabin plans with a wrap-around porch?
Focus on maximizing the use of compact space inside while expanding outdoor living with the porch. Consider features like a loft or built-in storage to keep the interior organized. Weather protection, like roof overhangs and screened areas, adds functionality.
We’re here to help you create a comfortable, affordable cabin with a wrap-around porch that fits your lifestyle and budget. We provide only the best products for your Log Home.
Are there any modern designs available for cabins with wrap-around porches?
Yes, modern cabin plans often include clean lines and minimalistic railings. Large glass panels are also common. The porch integrates smoothly with the interior through sliding or folding doors.
Materials like metal, concrete, and natural wood are used together for a contemporary look. Our offers options that blend these modern features with traditional craftsmanship. We provide only the best products for your log home.





