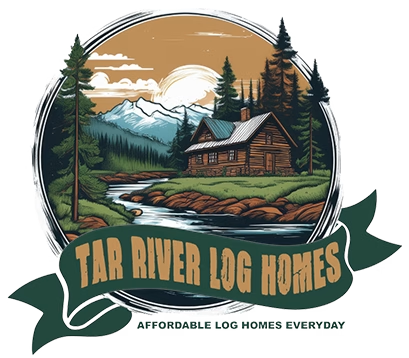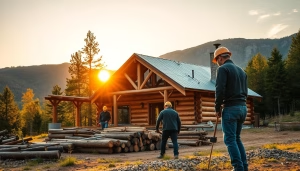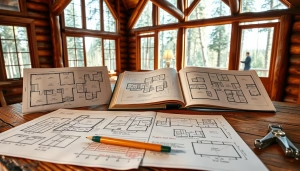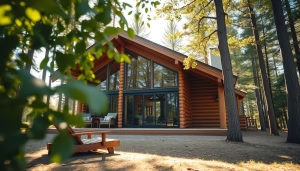Building log garage kits doesn’t have to be complicated or expensive. With the right kit and a clear plan, you can put together a structure that’s sturdy, practical, and looks great on your property. A good kit includes the essentials—pre-cut logs, roof components, doors, and clear instructions—so you’re not left scrambling for extra parts or paying for things you don’t need.
At Tar River Log Homes, you’ll find affordable log garage kits made from kiln-dried Eastern White Pine. These plans give you flexibility—whether you need simple parking, storage, or a workshop—without hidden costs or gimmicks.
This guide walks you through what log garage kits include, the benefits of building one, design options, costs, and key steps for assembly and maintenance. By the end, you’ll know exactly what to look for and how to get a garage that works for your budget and lifestyle.
What Are Log Garage Kits?
Log garage kits are basically a bundle of parts and plans so you can build a sturdy log garage yourself. You’ll get everything—walls, roof, even the little stuff—so starting is less of a headache. There’s a range of styles and materials to suit your own taste.
You’ll notice most kits focus on the basics: strong construction, clear plans, and materials that don’t cost an arm and a leg.
Key Features of Log Garage Kits
Most kits come with pre-cut logs and detailed plans. The logs are cut to fit together—think notches and grooves—so you’re not stuck doing a bunch of sawing. Instructions are straightforward, so even if you haven’t built with logs before, you’re not lost.
You’ll usually get:
- Wall logs and roof trusses
- Doors and windows
- Fasteners and sealing supplies
- Step-by-step guides
The designs are all about durability, weather resistance, and insulation. You can tweak the size or style before you order. Tar River Log Homes, for example, tosses in a price guarantee, so you know you’re not getting fleeced.
Common Types of Log Garage Kits
There are a few main types of log garage kits out there, mostly based on size:
- Single-car garages: Small, perfect for one car or just some extra storage.
- Two-car garages: Roomier, with space for cars, tools, or a bench.
- Garage with loft: Adds a bonus space above for storage or maybe a hangout.
- Carport style: Has open sides for quick in-and-out and better airflow.
Each style fits different needs. Want a simple shelter? Go basic. Need more? Look for kits with porches or built-in shelving.
Materials Used in Log Garage Kits
Most kits use eastern white pine logs—they’re strong, light, and easy to handle. Kiln-drying cuts down on shrinking or warping.
Other materials usually include:
- Pressure-treated wood for the base or floor
- Metal or steel roofing for longer life
- Good sealants to keep out bugs and drafts
Tar River Log Homes uses straight, high-quality logs and keeps costs transparent. The focus is on solid materials that last, not cheap shortcuts.
Benefits of Building a Log Garage
A log garage isn’t just about parking. It gives you sturdy, long-lasting protection, helps cut energy bills, and looks pretty sharp. It stands up to rough weather, keeps temps steady, and adds curb appeal.
Durability and Longevity
A log garage is tough. Thick, solid logs handle rain, wind, snow, and bugs better than a lot of other materials. The wood holds up, so you won’t face big repairs for ages.
Logs that are kiln-dried and treated right won’t rot or fall apart. Tar River Log Homes, for example, uses custom-cut logs that stand up well, season after season.
Energy Efficiency
The thick log walls trap heat in the winter and block it in the summer. Natural insulation means you’ll pay less for heating and cooling.
Logs are sealed tight, so drafts are rare. Your garage stays warm when it’s cold and cool when it’s hot. If you’re working on hobbies or storing sensitive stuff, that steady temp is a real bonus.
Aesthetic Appeal
A log garage just looks good. The wood blends into outdoor spaces and gives your place a classic, sturdy vibe. It’s eye-catching, but not in an over-the-top way.
You can pick from different log styles and finishes. Whether you want a rustic look or something more polished, you’ll find options that fit your style and boost your property value. A trusted log garage kit provider helps you build with your own vision in mind.
Choosing the Right Log Garage Plan
Picking a plan is all about what you need and what fits your property. Think about your vehicles, what else you’ll store, and how everything will fit. A good plan gives you enough room for your stuff and makes life easier.
Assessing Your Vehicle and Storage Needs
Start by listing your vehicles and anything else you want to keep in the garage. Measure your cars, trucks, or toys—length, width, height. Don’t forget space to open doors and walk around.
Add in extras like lawn gear, bikes, or tools. If you’ve got more than one vehicle or big equipment, go bigger now instead of regretting it later.
Thinking about trading up to a bigger truck? Plan ahead so you’re not rebuilding in a few years. A solid plan keeps things organized and easy to reach.
Evaluating Size and Layout Options
Log garages come in all shapes and sizes. One-car, two-car, maybe even three. Decide if you want separate bays or just open space.
Check how the garage fits on your land. Will it block the sun or a view? Where should doors and windows go for the best light and access?
Look for flexible plans. Some let you add a loft or workbench. Simple rectangles are cheaper and easier, but fancier designs add style.
Selecting Plan Specifications
Dig into the details. What kind of logs? How thick are the walls? What’s the roof like? Thicker walls mean better insulation.
Make sure the plan covers the foundation and framing so you’re building safely. Go for common materials you can find or replace if needed.
Tar River Log Homes uses kiln-dried Eastern White Pine—tough and affordable. Clear plans make the job easier.
Don’t skip on garage door size or ceiling height. Tall ceilings give you more room for storage or bigger vehicles. These specs matter more than you think.
Popular Log Garage Designs
There’s a bunch of log garage designs out there, each for different needs and spaces. Want a compact spot for one car? Or a bigger build with a workshop? Picking the right plan makes everything smoother. Options fit tiny lots, big backyards, or even hobby spaces—all using durable logs.
Single-Car Log Garage Plans
Single-car log garages work well if you’re tight on space or just have one car. These plans keep it simple—enough room for your car and maybe some shelves. The log frame and basic roof handle the weather just fine.
They fit on narrow lots or with older homes. Some single-car garage plans include options for shelves or a small bench. You get what you need, nothing extra.
Double-Car Log Garage Plans
Double-car garages give you space for two vehicles and extra storage. They usually have wide doors and sturdy log walls. Some designs add a loft or taller ceilings.
If you’ve got a couple of cars or lots of gear, this is the sweet spot. The wider design means you can add windows or a side door. Many providers keep two-car garage plans affordable without skimping on quality.
Garage With Workshop
Want a workshop in your garage? Plenty of plans give you space for projects or repairs. These garages have extra wiring and lighting for tools.
You might use a corner for woodworking or gardening. Some plans add wider doors or a separate entrance. The Eastern White Pine logs give you a sturdy, warm-feeling workspace.
Multi-Use Log Garages
Multi-use garages mix parking with living or storage space above or to the side. Think lofts, storage rooms, maybe even a guest room. You get a flexible building that doesn’t hog your yard.
These plans use strong log framing for extra floors and insulated walls for comfort. Add stairs or big windows to make the space brighter. For families who want a garage and more room, multi-use designs are a smart pick.
Step-by-Step Guide to Assembling Log Garage Kits
You’ll want to prep your site, get the foundation right, and follow the steps for putting your log garage together. Paying attention here means your garage will last and do what you need.
Preparing the Site
Pick a flat, well-drained spot. Clear out trees, rocks, and junk. Make sure the ground is pretty level—if not, you’ll fight with the build the whole time. Mark the garage outline with stakes and string. Check local rules about setbacks before you dig.
Think about how delivery trucks will get in—logs and kits are heavy and big. Clear a path so nothing gets blocked. Plan where you’ll stash materials on-site. Having stuff organized saves headaches later.
Foundation Requirements
Your garage needs a solid foundation—no way around it. Most kits call for a poured concrete slab or block foundation. A four-inch-thick slab that sticks out a bit past the walls works well. Rebar helps beef it up.
Double-check that it’s level. Anchor bolts in the wet concrete hold the logs down later. Lay down a moisture barrier between the slab and logs to keep rot at bay. Local codes might have rules for frost depth, so don’t skip that step.
Assembly Process
Lay out all the kit parts first. Sort logs and hardware—missing pieces are a pain to discover halfway through. Set the first row of logs on the foundation and bolt them down.
Stack logs, checking with a level as you go. Their notches and grooves should fit tightly. Add foam strips or insulation between logs if your kit has them. It helps with energy savings.
Doors, windows, and the roof go in after the walls are up. Seal every gap to keep out the weather. Keep tools like a drill, hammer, and pry bar close. Take your time—tight fits make a stronger garage.
Customization and Upgrades
There are lots of ways to make your log garage kit fit your life. From doors and windows to clever storage and insulation, you can pick what works for you. These tweaks make your garage more useful, comfy, and energy-efficient.
Door and Window Options
The right doors and windows change how your garage works and looks. Go single or double, sliding or roll-up. Bigger doors help with big vehicles.
Windows bring in light and air. Add fixed or opening windows, maybe with energy-saving glass. Trim or shutters can finish the look. Some kit providers offer options that balance solid materials with fair prices.
Make sure everything fits your plan. Good weather seals keep out drafts and moisture, making the space more comfortable and cutting energy bills.
Loft and Storage Solutions
A loft is a smart way to use overhead space—store tools, gear, or seasonal stuff without losing floor space. Lofts are usually built from sturdy wood that matches your kit.
Shelves, racks, or cabinets can go in during or after the build. Adjustable shelves and hooks keep things tidy. If you do projects in the garage, a built-in work table with storage underneath is handy.
Plan storage early so the frame can handle the extra weight. That way, everything stays safe and your garage works better for you.
Insulation Choices
Insulating your garage really shapes how comfortable it feels and how much energy you burn through. You’ve got options—fiberglass batts, spray foam, or rigid foam board. Each has its own price point and R-value (how well it insulates).
Fiberglass is cheap and simple to wedge between wall studs. Spray foam seals better and blocks drafts, but it’ll cost you more. Rigid foam board? That’s good for tacking onto walls before you finish them, giving a little extra boost.
Don’t forget the garage door. That’s where a lot of heat slips away. Tar River Log Homes designs their plans to work well with insulation upgrades, so your garage stays more comfortable year-round.
Cost Considerations
When you build a log home, you’ve got to think past the price tag on the kit. There’s the kit itself, setting it up, and making sure it lasts.
Upfront Kit Costs
The biggest chunk of change goes to the log garage kit. Prices jump around depending on the size, wood, and how fancy you want to get. Most log garage kits use Eastern White Pine logs—kiln-dried and custom-cut for strength. You pay by the linear foot, and extras like doors or windows add to the bill.
Expect to drop several thousand dollars up front, but Tar River’s wholesale approach keeps things reasonable. No sneaky fees or surprise add-ons. Shipping can be a wild card, though—it depends on where you live and how much the package weighs.
Installation Expenses
Putting the garage together? You might tackle it yourself or bring in the pros. If you’re handy, you’ll just need tools and maybe a couple of helpers. Contractors, on the other hand, can get pricey.
Don’t overlook the groundwork—foundation, site prep, permits. People often forget these, but they matter. Plan for:
- Digging or leveling if the site’s not ready
- Concrete or gravel for the base
- Local permits and inspections
Tar River Log Homes gives you clear plans, so the process doesn’t feel overwhelming or full of surprises.
Long-term Maintenance
Log garages need some love to last. Wood hates moisture, bugs, and harsh sun. Plan to seal or stain every 3-5 years to keep things tight and looking sharp. You’ll also want to check the roof, gutters, and flashing to keep water out.
Fixing cracks or settling issues can pop up later, but it’s usually minor if you catch it early. Keeping up with maintenance protects your investment. Tar River’s kits make it pretty straightforward, so you’re not left guessing about what to do next.
Permits and Local Building Codes
Before you start building, you’ve got to know the local rules. They keep your home safe and legal. Dealing with building codes and permits early means fewer headaches later on.
Navigating Local Regulations
Every place has its own set of rules. Some care about height, others about materials. Zoning laws might even tell you where on your land you can build.
It’s worth a trip to your local building department or city hall. Ask about septic, wells, driveways—get it all out in the open now. That way, you avoid nasty surprises and wasted cash.
Even with a solid log garage kit, you’ve got to make sure you’re playing by local rules. The more you know ahead of time, the less stressful the build.
Common Permit Requirements
Most towns want permits before you build. Usually, you’ll need:
- Building permit — for the structure
- Electrical permit — if you’re wiring up
- Plumbing permit — for water/sewage
- Mechanical permit — for heating/cooling
You’ll probably have to schedule inspections at different stages. Inspectors make sure everything’s safe and up to code.
Permits can take a few weeks to get, so start early. If you skip them, you might get fined or have to rip out work. Hang onto all your permit papers and inspection notes—they’ll save you trouble if questions come up.
Maintaining Your Log Garage
Taking care of your log garage means keeping the weather out, spotting trouble early, and thinking ahead. A few simple habits go a long way toward making those logs last.
Weatherproofing Tips
Start with a good sealant on the logs. That’s your first defense against water and rot. Use something made for log homes, and plan to reapply every few years or after rough weather.
Keep gutters and roof overhangs clear—don’t let leaves or junk pile up. If water keeps pooling near the base, throw down some gravel or tweak the drainage.
Weatherstripping around doors and windows helps block drafts and bugs. Check your sealant at least once a year, especially after tough winters.
Routine Inspections
Give your garage a good look-over every season. Hunt for cracks, gaps, or signs of bugs—tiny holes or sawdust piles are a giveaway. Catching problems early saves money.
Corners and joints are trouble spots. Tighten or swap out any loose chinking or caulking to keep things sealed.
Don’t ignore the roof and gutters. Leaves and debris up there can cause water to back up and do damage. Broken shingles or flashing? Fix them before they turn into leaks.
Long-Term Preservation
Plan to re-stain or refinish every 5 to 7 years. The right stain keeps the sun from cracking or fading the wood. Look for one with a UV blocker. Add screens or vents if you can—better airflow inside means less mold or mildew.
Building a Log Garage That Works for You
A log garage isn’t just extra storage—it’s a practical upgrade that adds strength, beauty, and value to your property. By choosing the right plan, following solid building steps, and keeping up with simple maintenance, you’ll have a garage that lasts for decades.
Ready to get started? With Tar River Log Homes, you’ll find log garage kits built for durability, affordability, and everyday use.
Reach out today and take the first step toward your new log garage.
Frequently Asked Questions
Building a log garage takes planning, budgeting, and picking the right design. Think about your property, your budget, and how much space you want. Doors and custom options can really change the feel of your build.
What are the typical costs associated with building a log garage with a loft?
Prices swing with size, materials, and finishes. For a basic log garage with a loft, figure on $15,000 to $40,000 for the kit and materials. Add-ons like electricity or plumbing will bump that up.
How can I find log cabin garage plans suitable for my property?
Find plans that fit your land and local codes. You can get custom plans or pick from pre-designed ones. Many suppliers offer options for different budgets and styles.
Can I purchase a log garage kit that includes living quarters?
Absolutely—some kits have living space built in. You’ll get insulated walls and layouts for bedrooms or small kitchens, so you can use the space as a guest house or rental above the garage.
What are some creative cabin garage ideas for a unique design?
Try adding a wrap-around porch or a loft with big windows. Mixing wood types or putting on a metal roof gives character. Open floor plans and big garage doors make the space feel roomy.
What considerations should I keep in mind when choosing log cabin garage doors?
Think about how tough and well-insulated the doors are. Wood looks great but needs more care; metal or composite lasts longer with less fuss. And, of course, make sure the doors fit your vehicles—no one wants to squeeze in every day.
Are there any customizable options for log cabin garages?
Absolutely—plenty of kits let you tweak things like layout, door style, or even the type of wood finish. Some log garage providers let you mix and match features so you get a garage that feels right for your space. You won’t get stuck paying for stuff you’ll never use, either.





