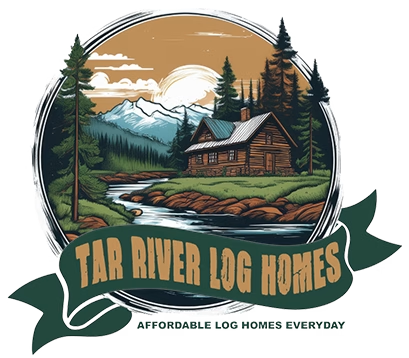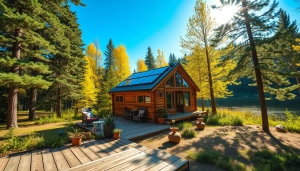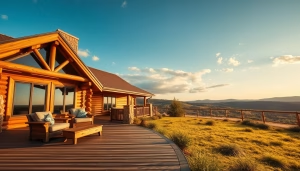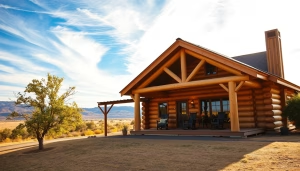Building a log home? It all starts with the right materials. A typical log home kit covers your basics: logs, siding, roofing, windows, doors, and fasteners—everything you need to put up a sturdy house.
Knowing what’s in the kit lets you plan your budget and schedule with fewer headaches. A solid kit should cover structural logs, roof system, windows, doors, fasteners, and clear instructions.
That clarity helps you schedule crews, avoid delays, and keep surprises off your jobsite. At Tar River Log Homes, we keep lists simple and prices transparent, so you know exactly what you’re getting.
This guide explains typical kit contents, key options, and smart add-ons to help you build with confidence.
Essential Log Home Kit Materials
When you’re building a log home kit, the quality and type of materials matter most. You need the right logs, wall parts, strong beams, and a decision between pre-cut or custom logs. Nail these basics, and you’re on your way to a solid, lasting home.
Log Types and Specifications
Logs are the heart and soul of your log home. Most kits use Eastern White Pine since it’s strong, lightweight, and easy to work with. These logs arrive kiln-dried, which helps reduce shrinking and warping after you put them up.
Log sizes vary by diameter and length. For walls, you’ll usually see diameters from 6 to 8 inches, sometimes bigger if you want a chunkier look. Look for logs with straight grain and few knots for the best strength.
Make sure your kit has logs peeled and treated for pests. The kit should clearly outline the log specifications. That way, you avoid nasty surprises later on.
Wall Construction Components
Walls need more than just stacks of logs. Kits typically include:
- Sill plates for the wall foundation
- Corner notches or saddle fits to lock logs together
- Chinking or gasket materials to seal up gaps and keep drafts out
These parts keep your walls tight and weatherproof. The little things—like good accessories—really make a difference for insulation and durability.
Check that your kit comes with detailed wall assembly instructions and all the fasteners you’ll need, like rebar or spikes. Having the right wall kit cuts down on building time and helps you avoid leaks or settling headaches.
Structural Beams and Supports
Beams carry the load for your roof, floors, and other stress points. Kits come with structural beams sized for your home’s layout, usually made from the same wood as your logs or something even stronger.
Look for beams that are straight, free of cracks, and properly dried. Support parts might include:
- Ridge beams
- Floor joists
- Header beams for doors and windows
Sturdy beams should match your plan to keep the structure safe and stable. Using matched materials helps you avoid weak spots in your frame.
Pre-Cut vs. Custom Logs
You’ve got two main choices: pre-cut logs that show up ready to assemble, or custom logs made just for your plans. Pre-cut logs save time since they’re numbered and shaped for quick fitting.
Custom logs let you choose exact sizes or unique styles, but they take longer to make and usually cost more. For most people, pre-cut kits offer the best balance of price, convenience, and quality.
If you want to control every detail, custom options are available from many suppliers. Otherwise, their pre-cut kits come with everything and clear instructions. It really comes down to how hands-on you want to be and your timeline.
Insulation and Weatherproofing
Keeping your log home comfortable means using materials that block drafts, stop moisture, and trap heat. Picking the right sealants, chinking, and insulation protects your place through every season.
Moisture Management (Vapor Retarders & Climate)
Moisture control depends on the climate. The Department of Energy notes vapor retarders belong on the warm side of assemblies — interior in cold zones, exterior in hot-humid. This way, walls can dry properly for your region. Match your vapor control to code and climate to protect logs and insulation.
Sealants and Caulking
Sealants and caulking fill gaps between logs to block air leaks and water. You want products that move with the wood so they don’t crack over time. Silicone and polyurethane sealants work well—they stick tight and stay flexible.
Apply sealants in clean, dry gaps, especially where logs meet windows, doors, or corners. That’s how you keep out cold air and keep heat in. Proper sealing saves energy and helps prevent water damage.
Sealants usually come in tubes for a caulk gun. Lay down a smooth bead and tool it for a tight seal. High-quality sealants that flex with the wood are essential, especially with Eastern White Pine logs.
Chinking Materials
Chinking fills the bigger spaces between logs and stops the weather in its tracks. It needs to stick well, flex with the logs, and avoid cracking or peeling. Acrylic latex and synthetic rubber chinking are common—they last and look good.
Chinking is thicker than caulking and usually comes premixed. It fills larger gaps, blocks bugs, wind, and moisture, and gives your log walls a neat, finished look.
Before you apply chinking, clean the joints and dampen them a bit. Use a trowel or brush to press it in. Good chinking boosts insulation and keeps your home dry when the weather turns nasty.
Insulating Barriers
Insulating barriers go inside or behind your log walls to improve energy efficiency. Foam board, mineral wool, or fiberglass batts are popular picks. They slow heat loss in winter and keep things cool in summer.
Install rigid foam panels between framing or spray foam for airtight coverage. Mineral wool resists fire and moisture, plus it helps with noise.
The right insulation depends on your climate and budget. Trusted options balance cost and performance, so you can stay cozy without overspending. Don’t skip a vapor barrier if you need one—it keeps moisture from getting trapped inside your walls.
Roofing Components
Your log home roof needs to be tough and long-lasting to handle the elements. That means strong framing, solid sheathing, and reliable underlayment—everything working together to protect your log cabin for years.
Roof Trusses and Rafters
Roof trusses and rafters form the backbone of your roof. Trusses are pre-built frames that make installation faster and give strong support. Rafters are individual beams that you install one by one. For log homes, engineered wood trusses or kiln-dried rafters help avoid warping and keep your roof strong.
Pick materials that fit your roof design and can handle the weight. Trusses cost more upfront but save on time and labor. Rafters give you more freedom if you want a custom shape. Either way, look for treated wood or Eastern White Pine to match your cabin’s style and durability.
Roof Sheathing Options
Sheathing is the solid layer you attach to trusses or rafters. It supports your roof covering and adds strength. Plywood and oriented strand board (OSB) are the go-to materials.
Plywood is thicker and resists moisture better than OSB, which can swell if it gets wet. Lots of log home builders prefer plywood—it lasts longer and keeps your roof tight. Shoot for at least ⅝ inch thick to get good support and meet code.
Underlayment Materials
Underlayment is your backup barrier under the roofing tiles or shingles. It blocks water leaks if wind or rain sneaks past your main roof.
Felt paper is the old standby—cheap but tears easily. Synthetic underlayment is stronger, lighter, and shrugs off moisture and UV rays. It dries fast, which helps if your roof isn’t covered right away.
For a log home, we’d go with synthetic underlayment. It costs a bit more, but you get better protection in the long run. Pair good underlayment with solid trusses and sheathing, and you’ll worry less about leaks or storm damage.
Windows and Doors
Your log home kit comes with key parts for windows and doors that fit the structure. These pieces are made for strength and energy savings, keeping your place safe and comfortable.
Exterior Doors Included
The kit packs in exterior doors that are built to handle weather and daily wear. They show up pre-hung, ready to install, and fit snug into your log home’s walls. You’ll get solid wood doors or insulated steel, depending on your plan—both seal tight against drafts.
Locks and hardware come with it, so you can secure your home right away. These doors should be durable and energy-efficient while staying within budget. They match the rustic look you want, without tacking on extra costs.
Window Framing Kits
Window framing kits have all the wood and parts to build sturdy window frames. The frames are cut and shaped to match your home’s logs, making installation less of a hassle.
You get headers, sills, and jambs, all designed for proper spacing and support. They help keep the windows square and block drafts.
The window kits fit many window sizes. They’re made from durable, treated wood and shaped for tight glass fitting. That keeps your place energy-efficient and dry. Window framing kits should include headers, sills, and jambs for easier installation and tight seals.
Flooring Systems
The flooring system in your log home kit is the backbone of a strong, stable base. It holds everything up and gives you a surface ready for your finished floors. Good materials here keep your home comfortable and sturdy for years.
Subfloor Materials
The subfloor sits right above the floor joists. It provides strength and support for whatever floor covering you put on later. Usually, you’ll see plywood or oriented strand board (OSB) since both are strong and resist bending.
Plywood is made from thin layers of wood glued together, so it’s smooth and holds nails well. OSB is made from wood strands pressed with glue—cheaper, but just as sturdy. Thickness matters; 3/4 inch is a safe bet for durability.
Don’t forget moisture resistance. Treated subfloor materials help prevent mold and warping.
Floor Joists
Floor joists are the long boards that support your subfloor. They run between the foundation and support beams, spreading the weight around. Usually, you’ll find strong woods like Douglas fir or Southern pine—they’re tough and handle heavy loads.
Size and spacing are important. Common joists are 2×8 or 2×10, spaced 16 inches apart. That setup balances strength and cost. If you expect heavier loads or want wider spacing, consider using larger joists.
Solid joists keep your floor from sagging or creaking. Reliable companies ensure that the joists meet code, so your home remains safe and solid.
Fasteners and Hardware
Selecting the proper fasteners and hardware ensures your log home remains strong and sturdy. These parts hold logs together and protect your structure from weather and movement. Quality counts—a lot.
Screws and Bolts
Screws and bolts lock logs in place and prevent shifting as wood settles. You’ll want heavy-duty, rust-resistant screws—stainless or coated steel are best. They hold up in any weather.
Use lag screws or carriage bolts made for log homes; they grip tight. Always pre-drill to avoid splitting logs. Watch your lengths—too short won’t hold, too long can weaken the wood.
You’ll need a few sizes, from 4 to 12 inches, depending on log thickness and where you’re fastening. Keep extras handy—mistakes happen, and you’ll probably need to adjust as you go.
Brackets and Connectors
Brackets and connectors keep corners, beams, and joists locked down. Steel angle brackets, post bases, and strap ties add strength at critical spots.
Go for galvanized or powder-coated hardware—they resist rust better. Proper brackets spread the weight, easing stress on logs and joints.
Some connectors are shaped just for log homes, fitting perfectly between rounded logs. They help keep everything lined up and cut down on gaps that let air or moisture sneak in.
Tough, corrosion-resistant hardware matched to the log dimensions improves long-term durability. Good fasteners and brackets protect your investment and make building go smoother.
Finishing Materials
Choosing the right finishing materials protects your log home and gives it the style you’re after. These products help your logs stand up to weather and time, while letting you put your own touch on the inside.
Stains and Wood Preservatives
Stains and wood preservatives really matter if you want your logs to last. They keep out moisture, bugs, and sun damage. The trick is picking something that soaks into the wood—not just a coating that sits on top. Oil-based stains are a go-to for a reason: they seep in deep and let the wood breathe.
Check the label for stuff that fights mold and rot. Most folks go with two coats—one to really sink in and another for extra protection. It’s worth buying from a supplier you trust where you get a good balance of quality and price.
Every few years, put on a fresh coat. It keeps your logs looking sharp and helps stop cracks and fading from the weather.
Interior Wall Finishes
Inside, you’ve got choices. Clear sealers or lightly tinted finishes let the wood’s natural beauty show through. Clear polyurethane or water-based varnish works well and wipes clean easily. Want a cozier vibe? Try linseed oil or beeswax.
They soak in, bring out the grain, and warm up the color—though you’ll probably need to reapply them more often. Don’t go heavy on paint or thick coatings inside. Those can trap moisture, and that’s trouble for wood. Stick with breathable finishes for a healthy, comfortable home.
Optional Upgrades and Add-Ons
You can personalize your log home kit with add-ons that make life easier or just more fun. These extras are pretty straightforward and can really change how you use your home, without breaking the bank.
Porches and Decking
Porches and decks add outdoor space for relaxing, grilling, or hanging out. Kits come pre-cut, with all the hardware you’ll need—no hunting for extra parts.
You can keep it simple or go bigger with railings and more space. Decking’s great if you want an open spot for chairs or a BBQ. Either way, they boost curb appeal and home value. Instructions are clear, and the materials stand up to North Carolina weather. No surprise add-ons or hidden costs.
Fireplace Kits
A fireplace makes a log home feel like, well, a log home. Kits come with the firebox, chimney pipe, and heat-resistant stuff you need. Pick wood-burning or gas—up to you. They’re designed to fit your walls, and the guides walk you through setup.
Fireplaces cut heating bills and make winter a lot cozier. Everything comes in one package, sized for your cabin. No scrambling for missing parts.
Custom Trim Packages
Want to finish things off right? Custom trim packages add polish around windows, doors, and corners. You get sill plates, corner logs, and decorative bits cut to match your cabin.
Trim keeps things tidy and helps with insulation, blocking drafts, and protecting wood from the weather. It’s a simple upgrade that makes a difference.
Summary of Typical Materials Lists
Order a log home kit, and you’ll get pretty much everything for the cabin shell. The list covers logs, roofing, windows, and doors—each picked for quality and durability. Logs are usually Eastern White Pine, kiln-dried and shaped to fit tightly. You’ll get enough for walls, beams, and floor joists, all cut to your plan.
Other stuff you’ll see:
- Roofing: shingles or metal panels
- Fasteners: screws, nails, spikes
- Windows and doors: pre-cut with frames
- Siding and trim: for the finishing touches
- Insulation: sometimes included
You’ll also get brackets, sealants, and other hardware to keep things weather-tight. Most kits come with detailed blueprints and step-by-step guides, so you know what’s what.
Summary Of Typical Materials Lists
A good kit provides the foundation of the home—logs, roof system, floor framing, windows, doors, and the hardware to tie it all together. Use DOE guidance for moisture and energy details, and NAHB tips to confirm what’s included before you buy. That keeps budgets honest.
If you’re ready to plan with confidence, Tar River Log Homes keeps lists clear and pricing straightforward.
Ready to price your build? Request a clear, line-item materials list and quote today.
Frequently Asked Questions
When you order a log home kit, you’ll see a clear list of what’s in the box. It’s helpful to know what’s included and what you’ll need to obtain elsewhere. A checklist can make the whole process smoother.
What components come with a typical log home kit?
A basic kit usually has logs for walls, roof trusses, floor joists, and decking. Doors, windows, fasteners, and sealing materials are standard. You’ll need to handle electrical, plumbing, insulation, and interior finishes separately.
Are there items I need to purchase separately from the log cabin kit for construction?
Yep. Plan on getting concrete for the foundation, some fasteners, and maybe roofing shingles. Plumbing and electrical are on you, too. If you don’t have tools or equipment for lifting logs, add that to your list.
Can you provide a checklist for building a small log cabin?
Start with a foundation plan and concrete. Then gather logs, fasteners, and roofing. Don’t skip windows, doors, flooring, insulation, plumbing, and electrical supplies. Have your safety gear and tools ready before you start.
How does the cost of constructing a log home compare to a traditional house build?
Log home kits often cost less because you buy direct—no markup. Labor might take longer if you’re new to it, but doing the work yourself saves cash.
What should I expect in terms of materials when ordering a log home kit?
You’ll get kiln-dried logs cut to your specs, plus hardware and detailed blueprints. Tar River Log Homes ships everything ready to build, so you waste less and make fewer store runs.
Could you suggest essential features to look for in log cabin plans?
Start with plans that feel straightforward and fit both your skill set and the space you’ve got in mind. Make sure the design can handle decent insulation and won’t leave you worrying about the structure down the line.
It’s always nice when you can tweak the layout a bit—personal touches make the place yours, and you shouldn’t have to jump through hoops to get them.





